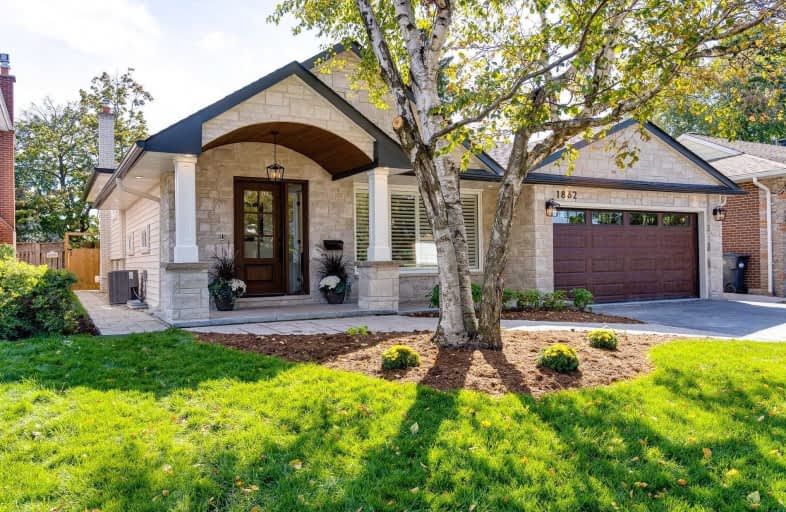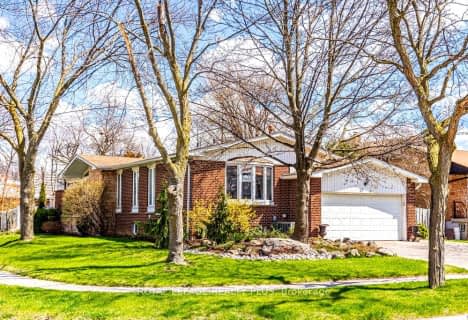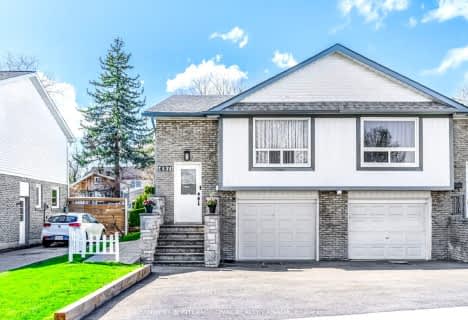
St Alfred School
Elementary: Catholic
1.06 km
St Clement Catholic School
Elementary: Catholic
1.04 km
Millwood Junior School
Elementary: Public
0.90 km
St Sofia School
Elementary: Catholic
1.12 km
Brian W. Fleming Public School
Elementary: Public
1.05 km
Forest Glen Public School
Elementary: Public
0.32 km
Etobicoke Year Round Alternative Centre
Secondary: Public
2.79 km
Burnhamthorpe Collegiate Institute
Secondary: Public
2.98 km
Silverthorn Collegiate Institute
Secondary: Public
1.19 km
Applewood Heights Secondary School
Secondary: Public
2.79 km
Glenforest Secondary School
Secondary: Public
0.64 km
Michael Power/St Joseph High School
Secondary: Catholic
3.63 km
$
$1,398,000
- 2 bath
- 3 bed
- 1100 sqft
63 Wareside Road, Toronto, Ontario • M9C 3B5 • Etobicoke West Mall
$
$1,199,000
- 2 bath
- 3 bed
5 Gordon Park Drive, Toronto, Ontario • M9B 1J5 • Islington-City Centre West
$
$1,249,900
- 2 bath
- 3 bed
- 1500 sqft
1069 Sierra Boulevard, Mississauga, Ontario • L4Y 2E3 • Applewood














