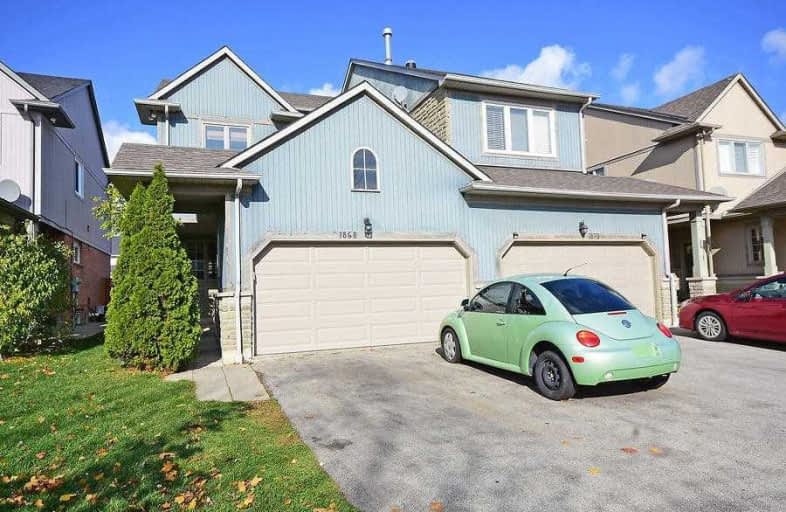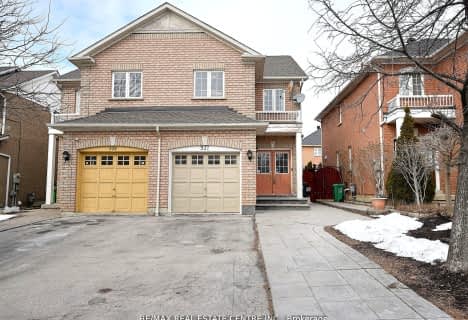
École élémentaire Jeunes sans frontières
Elementary: Public
1.01 km
ÉIC Sainte-Famille
Elementary: Catholic
0.38 km
ÉÉC Ange-Gabriel
Elementary: Catholic
0.39 km
St. Barbara Elementary School
Elementary: Catholic
0.94 km
Levi Creek Public School
Elementary: Public
0.76 km
Roberta Bondar Public School
Elementary: Public
2.67 km
Peel Alternative West
Secondary: Public
3.42 km
Peel Alternative West ISR
Secondary: Public
3.42 km
École secondaire Jeunes sans frontières
Secondary: Public
1.00 km
West Credit Secondary School
Secondary: Public
3.44 km
ÉSC Sainte-Famille
Secondary: Catholic
0.38 km
Meadowvale Secondary School
Secondary: Public
4.38 km




