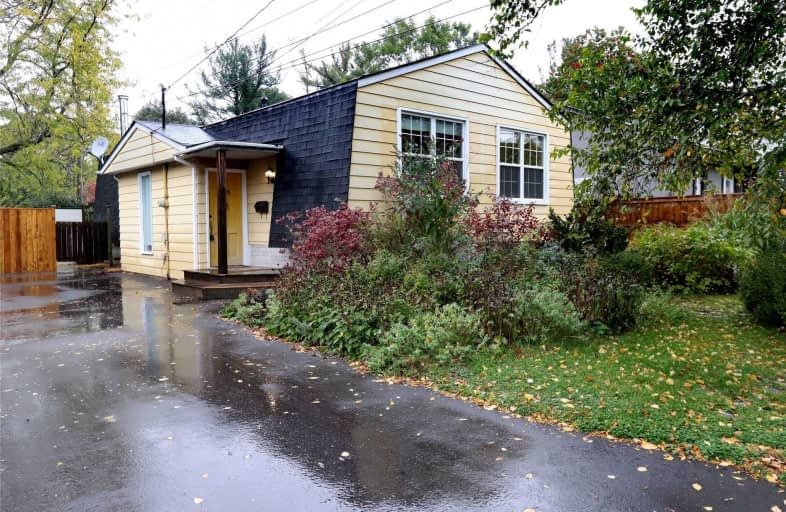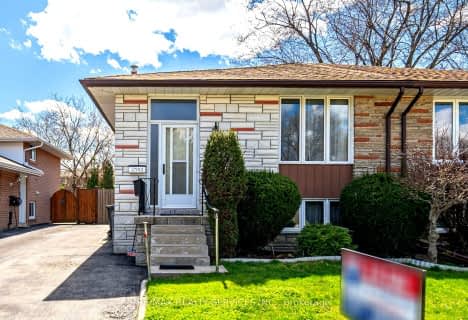
Clarkson Public School
Elementary: Public
0.82 km
St Louis School
Elementary: Catholic
1.26 km
École élémentaire Horizon Jeunesse
Elementary: Public
1.19 km
St Christopher School
Elementary: Catholic
0.54 km
Hillcrest Public School
Elementary: Public
1.13 km
Whiteoaks Public School
Elementary: Public
1.00 km
Erindale Secondary School
Secondary: Public
3.76 km
Clarkson Secondary School
Secondary: Public
1.98 km
Iona Secondary School
Secondary: Catholic
1.41 km
The Woodlands Secondary School
Secondary: Public
5.22 km
Lorne Park Secondary School
Secondary: Public
1.59 km
St Martin Secondary School
Secondary: Catholic
4.34 km



