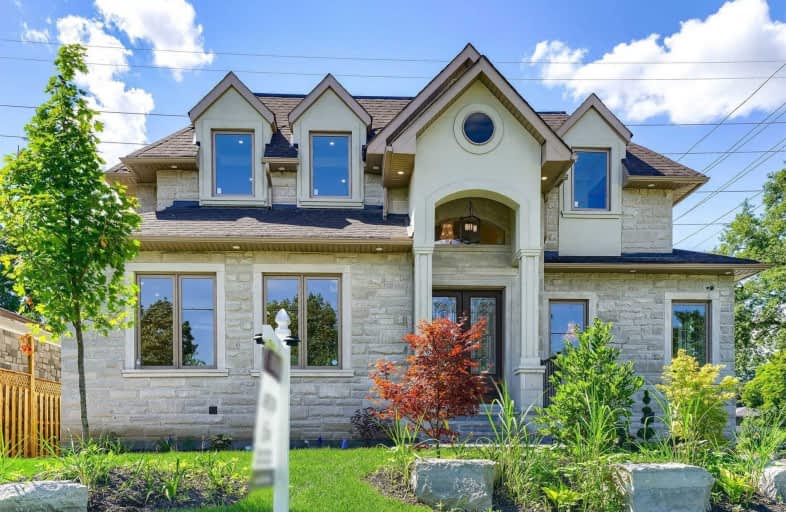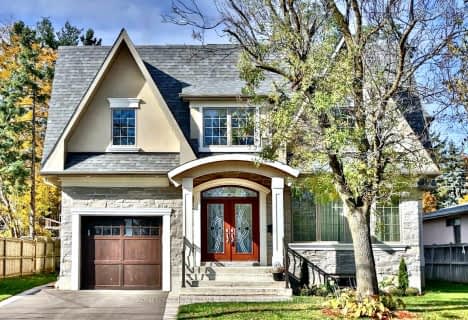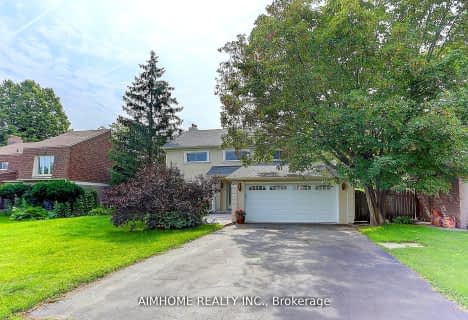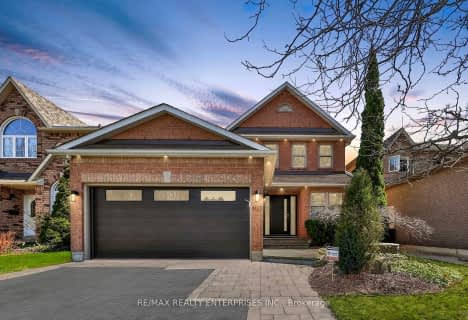
Clarkson Public School
Elementary: Public
1.13 km
St Louis School
Elementary: Catholic
0.95 km
École élémentaire Horizon Jeunesse
Elementary: Public
0.88 km
St Christopher School
Elementary: Catholic
0.75 km
Hillcrest Public School
Elementary: Public
0.89 km
Whiteoaks Public School
Elementary: Public
0.97 km
Erindale Secondary School
Secondary: Public
3.49 km
Clarkson Secondary School
Secondary: Public
1.83 km
Iona Secondary School
Secondary: Catholic
1.09 km
The Woodlands Secondary School
Secondary: Public
5.10 km
Lorne Park Secondary School
Secondary: Public
1.66 km
St Martin Secondary School
Secondary: Catholic
4.28 km
$
$2,498,850
- 3 bath
- 4 bed
- 3500 sqft
1570 Steveles Crescent, Mississauga, Ontario • L5J 1H9 • Clarkson
$
$2,399,888
- 4 bath
- 4 bed
- 3000 sqft
20A Broadview Avenue, Mississauga, Ontario • L5H 2S9 • Port Credit
$
$2,199,900
- 3 bath
- 5 bed
- 2000 sqft
43/45 Broadview Avenue, Mississauga, Ontario • L5H 2S8 • Port Credit














