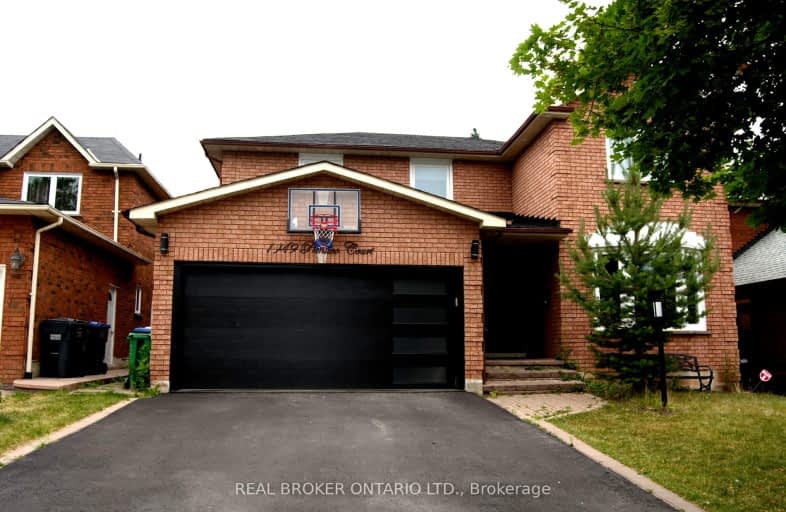Car-Dependent
- Almost all errands require a car.
15
/100
Good Transit
- Some errands can be accomplished by public transportation.
59
/100
Somewhat Bikeable
- Most errands require a car.
40
/100

St Mark Separate School
Elementary: Catholic
2.01 km
St Clare School
Elementary: Catholic
2.05 km
St Joseph Separate School
Elementary: Catholic
2.18 km
St Rose of Lima Separate School
Elementary: Catholic
0.31 km
Sawmill Valley Public School
Elementary: Public
1.88 km
Credit Valley Public School
Elementary: Public
1.26 km
Erindale Secondary School
Secondary: Public
3.74 km
Streetsville Secondary School
Secondary: Public
2.44 km
St Joseph Secondary School
Secondary: Catholic
2.90 km
John Fraser Secondary School
Secondary: Public
1.58 km
Rick Hansen Secondary School
Secondary: Public
3.04 km
St Aloysius Gonzaga Secondary School
Secondary: Catholic
1.77 km
-
Hewick Meadows
Mississauga Rd. & 403, Mississauga ON 1.19km -
Sawmill Creek
Sawmill Valley & Burnhamthorpe, Mississauga ON 2.15km -
Pheasant Run Park
4160 Pheasant Run, Mississauga ON L5L 2C4 2.33km
-
BMO Bank of Montreal
2825 Eglinton Ave W (btwn Glen Erin Dr. & Plantation Pl.), Mississauga ON L5M 6J3 1.78km -
TD Bank Financial Group
2955 Eglinton Ave W (Eglington Rd), Mississauga ON L5M 6J3 2.1km -
RBC Royal Bank
2955 Hazelton Pl, Mississauga ON L5M 6J3 2.25km
$
$4,000
- 3 bath
- 4 bed
- 2000 sqft
3233 Cabano Crescent South, Mississauga, Ontario • L5M 0B9 • Churchill Meadows












