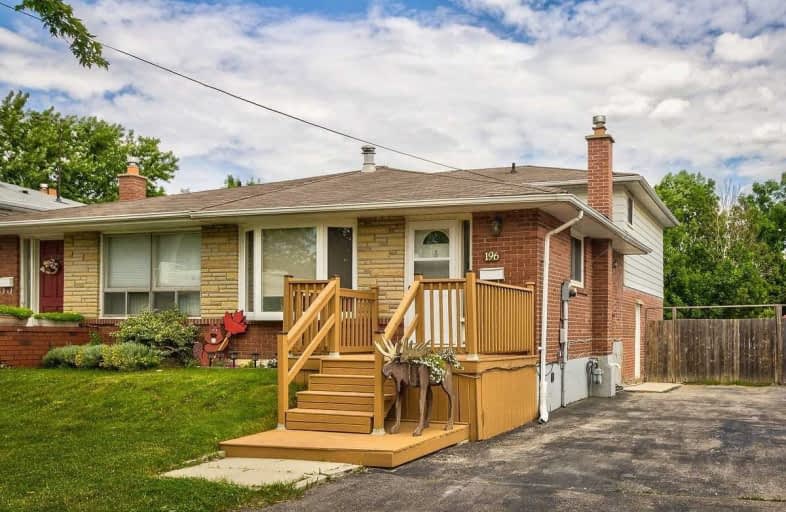
Video Tour

Elm Drive (Elementary)
Elementary: Public
0.78 km
Silver Creek Public School
Elementary: Public
0.81 km
Canadian Martyrs School
Elementary: Catholic
1.15 km
Metropolitan Andrei Catholic School
Elementary: Catholic
0.59 km
The Valleys Senior Public School
Elementary: Public
1.10 km
Thornwood Public School
Elementary: Public
0.17 km
T. L. Kennedy Secondary School
Secondary: Public
0.85 km
John Cabot Catholic Secondary School
Secondary: Catholic
2.63 km
Applewood Heights Secondary School
Secondary: Public
2.30 km
St Martin Secondary School
Secondary: Catholic
3.86 km
Philip Pocock Catholic Secondary School
Secondary: Catholic
4.04 km
Father Michael Goetz Secondary School
Secondary: Catholic
1.60 km


