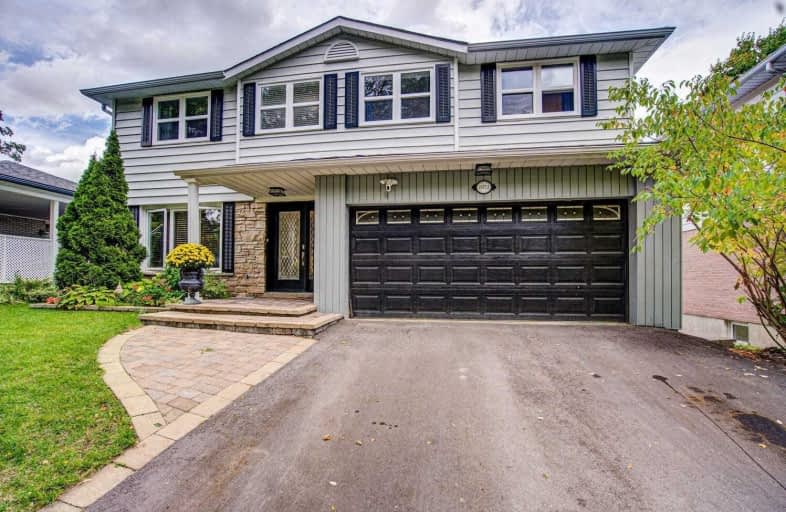
Hillside Public School Public School
Elementary: Public
1.56 km
St Louis School
Elementary: Catholic
0.91 km
École élémentaire Horizon Jeunesse
Elementary: Public
0.82 km
St Christopher School
Elementary: Catholic
0.84 km
Hillcrest Public School
Elementary: Public
0.52 km
Whiteoaks Public School
Elementary: Public
0.74 km
Erindale Secondary School
Secondary: Public
3.13 km
Clarkson Secondary School
Secondary: Public
2.02 km
Iona Secondary School
Secondary: Catholic
0.86 km
The Woodlands Secondary School
Secondary: Public
4.75 km
Lorne Park Secondary School
Secondary: Public
1.51 km
St Martin Secondary School
Secondary: Catholic
3.97 km




