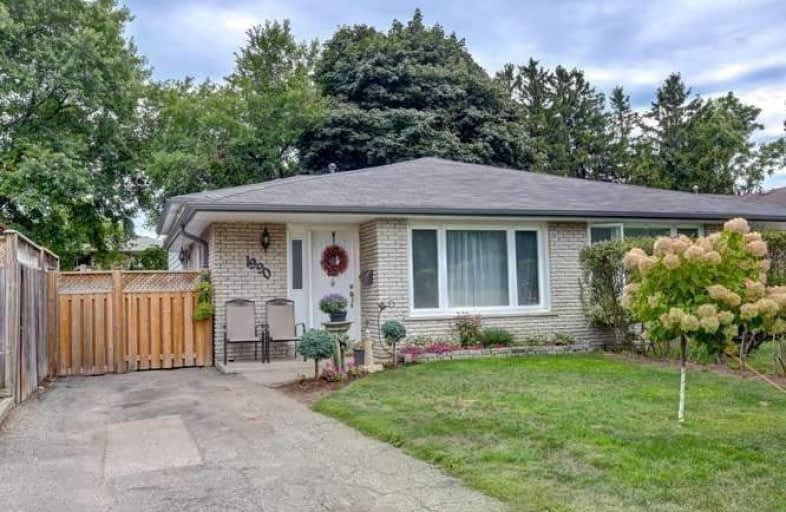
Owenwood Public School
Elementary: Public
2.19 km
Clarkson Public School
Elementary: Public
0.63 km
Green Glade Senior Public School
Elementary: Public
1.32 km
École élémentaire Horizon Jeunesse
Elementary: Public
1.92 km
St Christopher School
Elementary: Catholic
1.48 km
Whiteoaks Public School
Elementary: Public
2.12 km
Erindale Secondary School
Secondary: Public
4.82 km
Clarkson Secondary School
Secondary: Public
1.84 km
Iona Secondary School
Secondary: Catholic
2.31 km
Lorne Park Secondary School
Secondary: Public
2.55 km
St Martin Secondary School
Secondary: Catholic
5.42 km
Oakville Trafalgar High School
Secondary: Public
4.69 km


