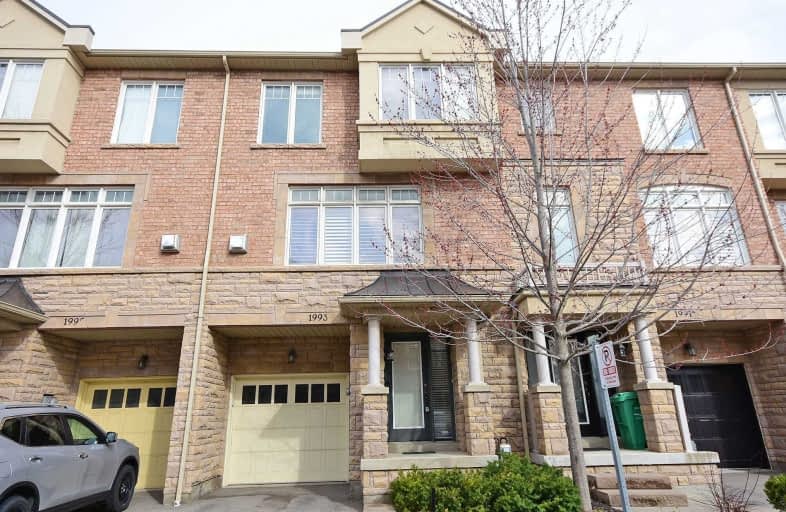
Clarkson Public School
Elementary: Public
0.63 km
St Louis School
Elementary: Catholic
1.59 km
Green Glade Senior Public School
Elementary: Public
1.47 km
École élémentaire Horizon Jeunesse
Elementary: Public
1.59 km
St Christopher School
Elementary: Catholic
1.28 km
Whiteoaks Public School
Elementary: Public
1.86 km
Erindale Secondary School
Secondary: Public
4.49 km
Clarkson Secondary School
Secondary: Public
1.65 km
Iona Secondary School
Secondary: Catholic
1.97 km
Lorne Park Secondary School
Secondary: Public
2.36 km
St Martin Secondary School
Secondary: Catholic
5.19 km
Oakville Trafalgar High School
Secondary: Public
4.72 km



