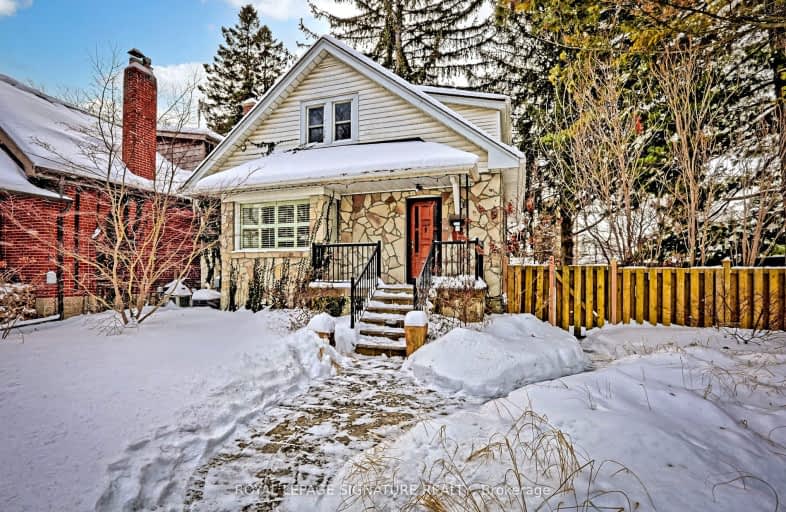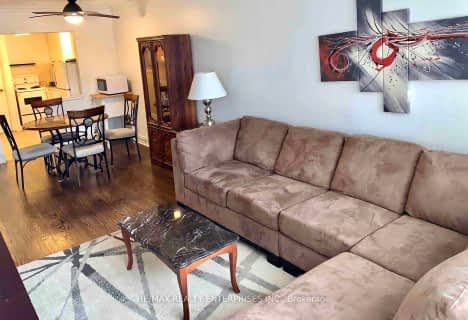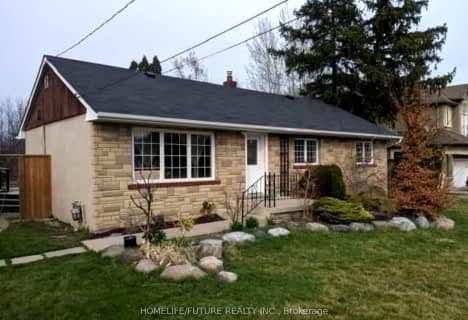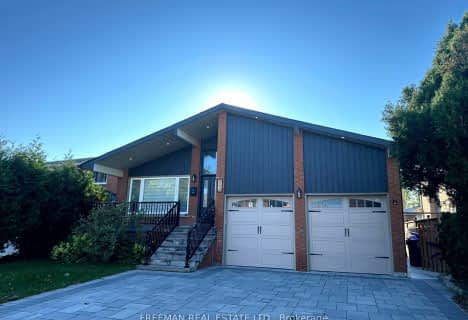Car-Dependent
- Most errands require a car.
Good Transit
- Some errands can be accomplished by public transportation.
Very Bikeable
- Most errands can be accomplished on bike.

Forest Avenue Public School
Elementary: PublicKenollie Public School
Elementary: PublicRiverside Public School
Elementary: PublicTecumseh Public School
Elementary: PublicMineola Public School
Elementary: PublicSt Luke Catholic Elementary School
Elementary: CatholicPeel Alternative South
Secondary: PublicSt Paul Secondary School
Secondary: CatholicGordon Graydon Memorial Secondary School
Secondary: PublicLorne Park Secondary School
Secondary: PublicPort Credit Secondary School
Secondary: PublicCawthra Park Secondary School
Secondary: Public-
Jack Darling Memorial Park
1180 Lakeshore Rd W, Mississauga ON L5H 1J4 2.63km -
Jack Darling Leash Free Dog Park
1180 Lakeshore Rd W, Mississauga ON L5H 1J4 2.58km -
Richard Jones Park
181 Whitchurch Mews, Mississauga ON 4.83km
-
RBC Royal Bank
2 Dundas St W (Hurontario St), Mississauga ON L5B 1H3 4.1km -
CIBC
5 Dundas St E (at Hurontario St.), Mississauga ON L5A 1V9 4.17km -
Scotiabank
3295 Kirwin Ave, Mississauga ON L5A 4K9 4.6km
- 1 bath
- 2 bed
- 700 sqft
02-297 Lakeshore Road East, Mississauga, Ontario • L5G 1H3 • Port Credit
- 1 bath
- 2 bed
- 1100 sqft
lower-1063 Lorne Park Road, Mississauga, Ontario • L5H 2Z9 • Lorne Park












