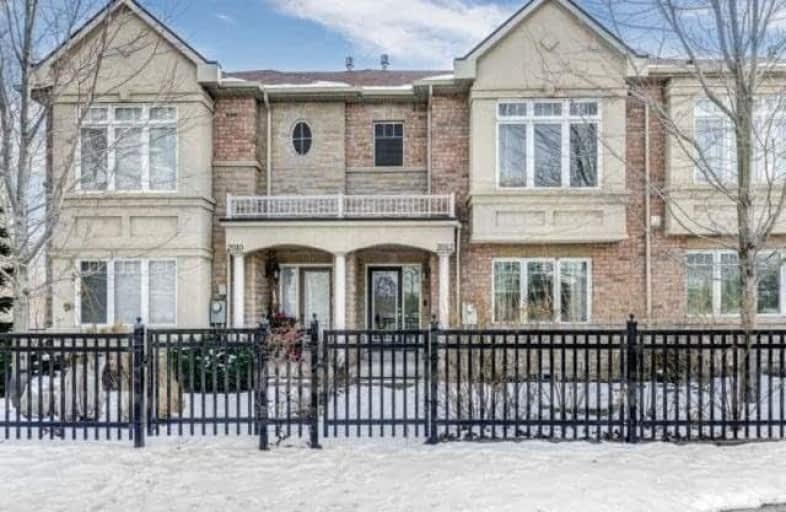
Clarkson Public School
Elementary: Public
0.64 km
St Louis School
Elementary: Catholic
1.42 km
École élémentaire Horizon Jeunesse
Elementary: Public
1.41 km
St Christopher School
Elementary: Catholic
1.13 km
Hillcrest Public School
Elementary: Public
1.71 km
Whiteoaks Public School
Elementary: Public
1.68 km
Erindale Secondary School
Secondary: Public
4.28 km
Clarkson Secondary School
Secondary: Public
1.63 km
Iona Secondary School
Secondary: Catholic
1.78 km
Lorne Park Secondary School
Secondary: Public
2.21 km
St Martin Secondary School
Secondary: Catholic
5.01 km
Oakville Trafalgar High School
Secondary: Public
4.81 km


