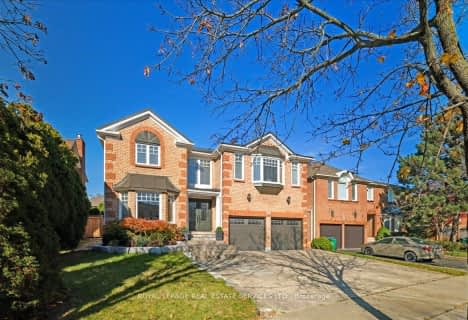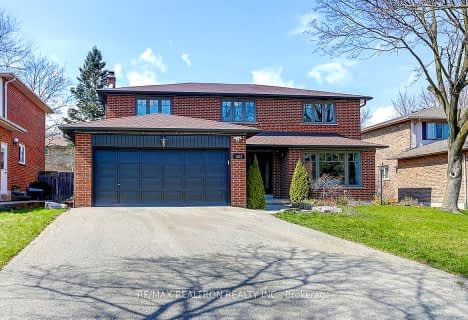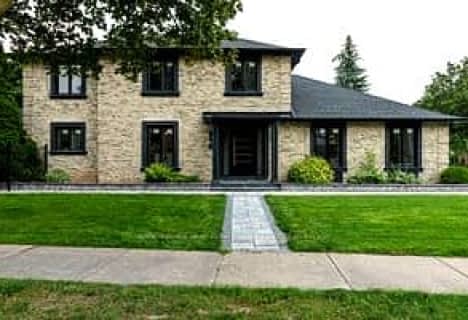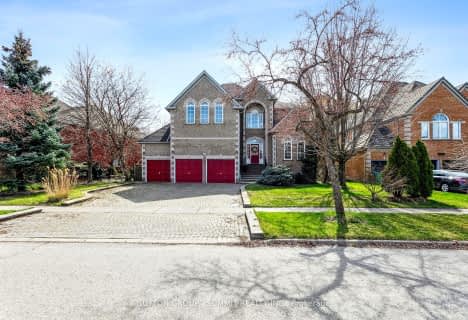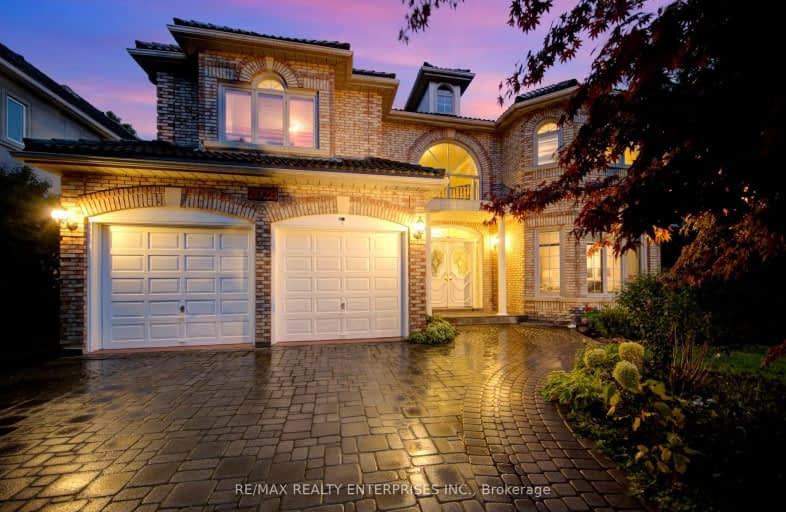
Car-Dependent
- Almost all errands require a car.
Some Transit
- Most errands require a car.
Somewhat Bikeable
- Almost all errands require a car.
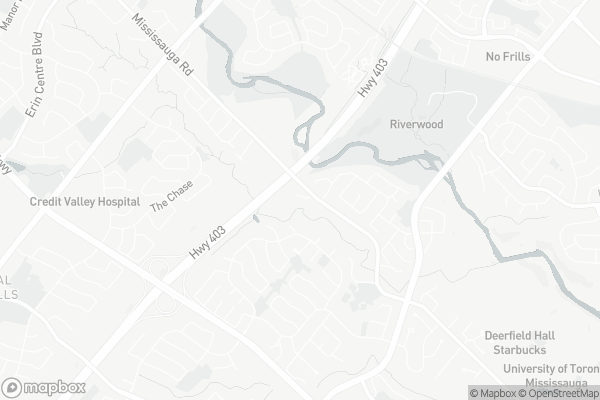
St Mark Separate School
Elementary: CatholicSt Clare School
Elementary: CatholicSt Rose of Lima Separate School
Elementary: CatholicSawmill Valley Public School
Elementary: PublicErin Mills Middle School
Elementary: PublicEdenrose Public School
Elementary: PublicErindale Secondary School
Secondary: PublicThe Woodlands Secondary School
Secondary: PublicSt Joseph Secondary School
Secondary: CatholicJohn Fraser Secondary School
Secondary: PublicRick Hansen Secondary School
Secondary: PublicSt Aloysius Gonzaga Secondary School
Secondary: Catholic-
Turtle Jack's Erin Mills
5100 Erin Mills Parkway, Mississauga, ON L5M 4Z5 1.8km -
Abbey Road Pub & Patio
3200 Erin Mills Parkway, Mississauga, ON L5L 1W8 2.38km -
El Fishawy
5055 Plantation Place, Unit 4, Mississauga, ON L5M 6J3 2.61km
-
Real Fruit Bubble Tea
2150 Burnhamthorpe Road W, Mississauga, ON L5L 1.21km -
Tim Hortons
2200 Eglinton Avenue, Unit 9, Credit Valley Hospital, Mississauga, ON L5M 2N1 1.61km -
Tim Hortons
4530 Erin Mills Parkway, Mississauga, ON L5M 4L9 1.49km
-
Habitual Fitness & Lifestyle
3611 Mavis Road, Units 12-15, Mississauga, ON L5C 1T7 3.59km -
F45 Training
50 Burnhamthorpe Road W, Unit 68, Mississauga, ON L5B 3C2 5.28km -
Crunch Fitness
6460 Millcreek Drive, Mississauga, ON L5N 2V6 5.77km
-
Erin Mills IDA Pharmacy
4099 Erin Mills Pky, Mississauga, ON L5L 3P9 0.93km -
Credit Valley Pharmacy
2000 Credit Valley Road, Mississauga, ON L5M 4N4 1.44km -
Shoppers Drug Mart
2126 Burnhamthorpe Road W, Mississauga, ON L5L 3A2 1.64km
-
Special Pizza In
4191 Trapper Crescent, Mississauga, ON L5L 3A7 0.69km -
Pizza Nova
4099 Erin Mills Pkwy, Mississauga, ON L5L 3P9 1.01km -
Silver Spoon
4099 Erin Mills Pkwy, Mississauga, ON L5L 3P9 0.96km
-
The Chase Square
1675 The Chase, Mississauga, ON L5M 5Y7 1.46km -
South Common Centre
2150 Burnhamthorpe Road W, Mississauga, ON L5L 3A2 1.69km -
South Common Centre
2150 Burnhamthorpe Road W, Mississauga, ON L5L 3A2 1.57km
-
Mona Fine Foods
1675 The Chase, Mississauga, ON L5M 5Y7 1.45km -
Peter's No Frills
2150 Burnhamthorpe Road W, Mississauga, ON L5L 3A2 1.57km -
Fresh Palace Supermarket
4040 Creditview Road, Mississauga, ON L5C 3Y8 1.74km
-
LCBO
5100 Erin Mills Parkway, Suite 5035, Mississauga, ON L5M 4Z5 2.2km -
LCBO
2458 Dundas Street W, Mississauga, ON L5K 1R8 3.59km -
LCBO
128 Queen Street S, Centre Plaza, Mississauga, ON L5M 1K8 3.72km
-
Petro-Canada
4140 Erin Mills Parkway, Mississauga, ON L5L 2M1 1.06km -
Esso
4530 Erin Mills Parkway, Mississauga, ON L5M 4L9 1.5km -
About Pure Air
1821 Melody Dr, Mississauga, ON L5M 2.03km
-
Bollywood Unlimited
512 Bristol Road W, Unit 2, Mississauga, ON L5R 3Z1 4.89km -
Cineplex Cinemas Mississauga
309 Rathburn Road W, Mississauga, ON L5B 4C1 4.97km -
Cineplex Odeon Corporation
100 City Centre Drive, Mississauga, ON L5B 2C9 5.17km
-
South Common Community Centre & Library
2233 South Millway Drive, Mississauga, ON L5L 3H7 1.94km -
Erin Meadows Community Centre
2800 Erin Centre Boulevard, Mississauga, ON L5M 6R5 2.65km -
Woodlands Branch Library
3255 Erindale Station Road, Mississauga, ON L5C 1L6 2.88km
-
The Credit Valley Hospital
2200 Eglinton Avenue W, Mississauga, ON L5M 2N1 1.61km -
Fusion Hair Therapy
33 City Centre Drive, Suite 680, Mississauga, ON L5B 2N5 5.36km -
Pinewood Medical Centre
1471 Hurontario Street, Mississauga, ON L5G 3H5 7.34km
-
Hewick Meadows
Mississauga Rd. & 403, Mississauga ON 1.06km -
Sawmill Creek
Sawmill Valley & Burnhamthorpe, Mississauga ON 1.14km -
Pheasant Run Park
4160 Pheasant Run, Mississauga ON L5L 2C4 2.18km
-
BMO Bank of Montreal
2146 Burnhamthorpe Rd W, Mississauga ON L5L 5Z5 1.5km -
Scotiabank
5100 Erin Mills Pky (at Eglinton Ave W), Mississauga ON L5M 4Z5 2.19km -
CIBC
5100 Erin Mills Pky (in Erin Mills Town Centre), Mississauga ON L5M 4Z5 2.19km
- 7 bath
- 4 bed
- 3500 sqft
4786 Creditview Road, Mississauga, Ontario • L5M 5M4 • East Credit
- 5 bath
- 5 bed
- 3500 sqft
1519 Ballantrae Drive, Mississauga, Ontario • L5M 3N4 • East Credit
- 3 bath
- 4 bed
- 3000 sqft
2706 Ambercroft Trail, Mississauga, Ontario • L5M 4J9 • Central Erin Mills
- 6 bath
- 4 bed
- 2500 sqft
1857 Deer's Wold Drive, Mississauga, Ontario • L5K 2G9 • Sheridan
- 4 bath
- 4 bed
- 2500 sqft
3380 Cider Mill Place, Mississauga, Ontario • L5L 3H6 • Erin Mills
- 4 bath
- 5 bed
- 3000 sqft
1876 Roy Ivor Crescent, Mississauga, Ontario • L5L 3N8 • Erin Mills
- 5 bath
- 4 bed
- 3000 sqft
1949 Barbertown Road, Mississauga, Ontario • L5M 2G9 • Central Erin Mills
- 4 bath
- 4 bed
- 3500 sqft
5248 Forest Ridge Drive, Mississauga, Ontario • L5M 5B5 • Central Erin Mills
- 5 bath
- 5 bed
- 5000 sqft
2166 Erin Centre Boulevard, Mississauga, Ontario • L5M 5H8 • Central Erin Mills



