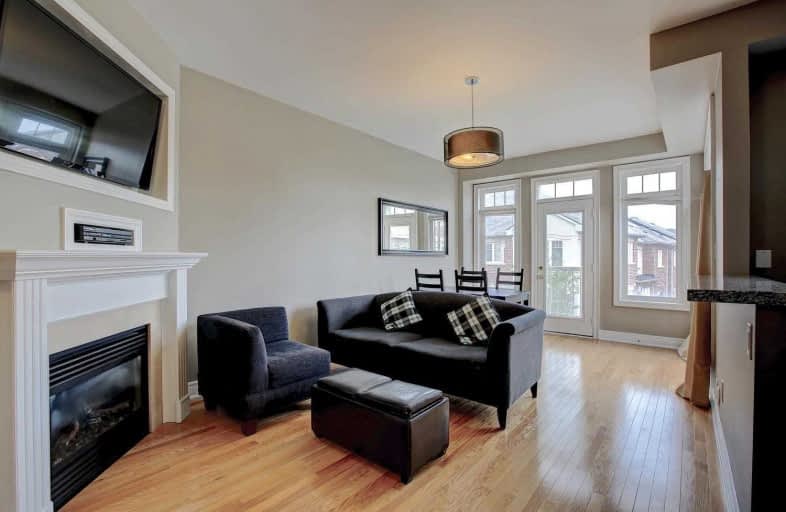
Clarkson Public School
Elementary: Public
0.68 km
St Louis School
Elementary: Catholic
1.41 km
École élémentaire Horizon Jeunesse
Elementary: Public
1.40 km
St Christopher School
Elementary: Catholic
1.17 km
Hillcrest Public School
Elementary: Public
1.73 km
Whiteoaks Public School
Elementary: Public
1.71 km
Erindale Secondary School
Secondary: Public
4.29 km
Clarkson Secondary School
Secondary: Public
1.58 km
Iona Secondary School
Secondary: Catholic
1.78 km
Lorne Park Secondary School
Secondary: Public
2.25 km
St Martin Secondary School
Secondary: Catholic
5.05 km
Oakville Trafalgar High School
Secondary: Public
4.77 km


