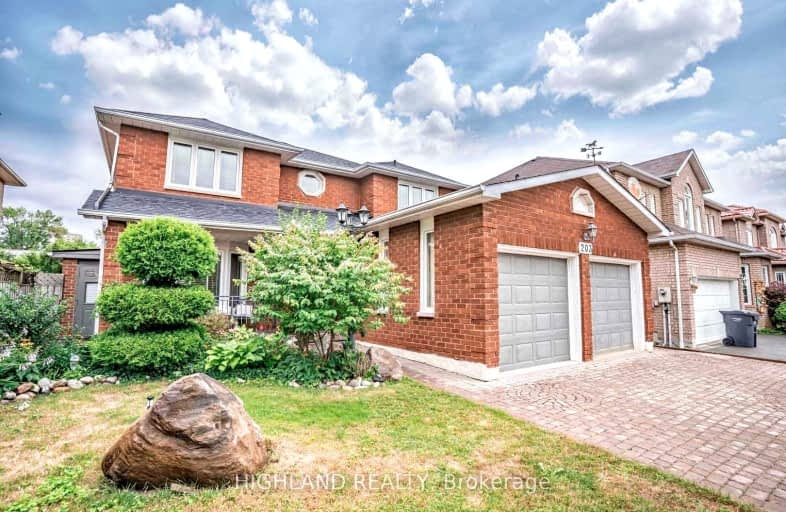Walker's Paradise
- Daily errands do not require a car.
92
/100
Good Transit
- Some errands can be accomplished by public transportation.
68
/100
Very Bikeable
- Most errands can be accomplished on bike.
73
/100

Corpus Christi School
Elementary: Catholic
1.17 km
St Philip Elementary School
Elementary: Catholic
1.00 km
Father Daniel Zanon Elementary School
Elementary: Catholic
1.61 km
Fairview Public School
Elementary: Public
0.26 km
Bishop Scalabrini School
Elementary: Catholic
0.35 km
Chris Hadfield P.S. (Elementary)
Elementary: Public
1.09 km
T. L. Kennedy Secondary School
Secondary: Public
1.51 km
John Cabot Catholic Secondary School
Secondary: Catholic
3.19 km
The Woodlands Secondary School
Secondary: Public
2.76 km
St Martin Secondary School
Secondary: Catholic
3.35 km
Father Michael Goetz Secondary School
Secondary: Catholic
0.56 km
St Francis Xavier Secondary School
Secondary: Catholic
3.55 km
-
Mississauga Valley Park
1275 Mississauga Valley Blvd, Mississauga ON L5A 3R8 1.44km -
Fairwind Park
181 Eglinton Ave W, Mississauga ON L5R 0E9 2.56km -
Woodland Chase Park
Mississauga ON 5.39km
-
TD Bank Financial Group
100 City Centre Dr (in Square One Shopping Centre), Mississauga ON L5B 2C9 0.79km -
Scotiabank
3295 Kirwin Ave, Mississauga ON L5A 4K9 1.46km -
TD Bank Financial Group
2580 Hurontario St, Mississauga ON L5B 1N5 1.98km












