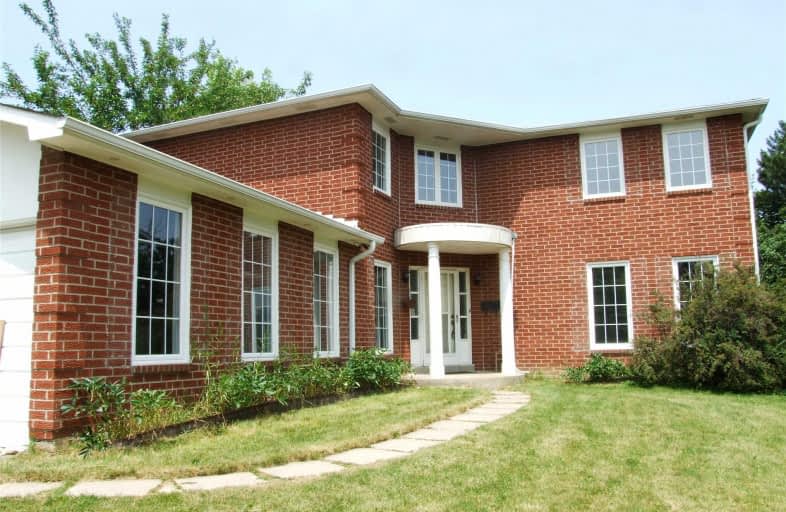
Seneca School
Elementary: Public
1.61 km
Mill Valley Junior School
Elementary: Public
0.82 km
Sts Martha & Mary Separate School
Elementary: Catholic
0.68 km
Glenhaven Senior Public School
Elementary: Public
1.92 km
St Sofia School
Elementary: Catholic
1.99 km
Forest Glen Public School
Elementary: Public
1.43 km
Burnhamthorpe Collegiate Institute
Secondary: Public
2.83 km
Silverthorn Collegiate Institute
Secondary: Public
1.18 km
Applewood Heights Secondary School
Secondary: Public
3.68 km
Philip Pocock Catholic Secondary School
Secondary: Catholic
2.97 km
Glenforest Secondary School
Secondary: Public
1.38 km
Michael Power/St Joseph High School
Secondary: Catholic
2.51 km





