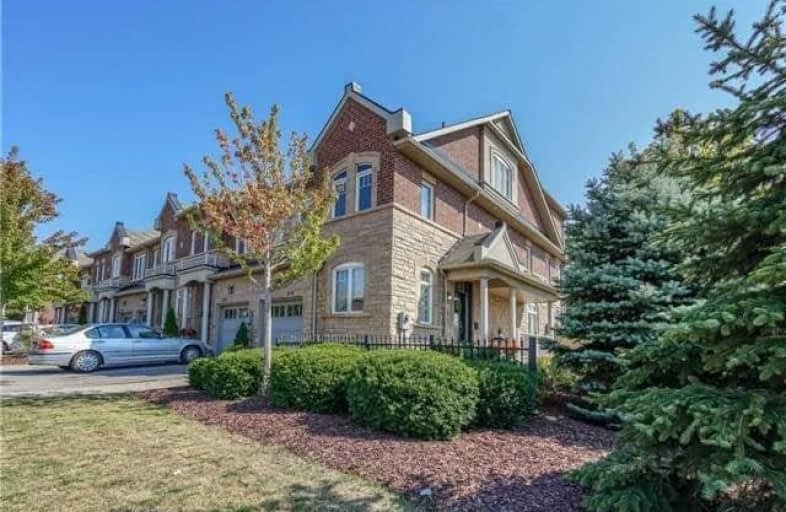
Clarkson Public School
Elementary: Public
0.70 km
Hillside Public School Public School
Elementary: Public
1.49 km
St Louis School
Elementary: Catholic
1.54 km
École élémentaire Horizon Jeunesse
Elementary: Public
1.54 km
St Christopher School
Elementary: Catholic
1.31 km
Whiteoaks Public School
Elementary: Public
1.88 km
Erindale Secondary School
Secondary: Public
4.46 km
Clarkson Secondary School
Secondary: Public
1.58 km
Iona Secondary School
Secondary: Catholic
1.93 km
Lorne Park Secondary School
Secondary: Public
2.40 km
St Martin Secondary School
Secondary: Catholic
5.21 km
Oakville Trafalgar High School
Secondary: Public
4.66 km



