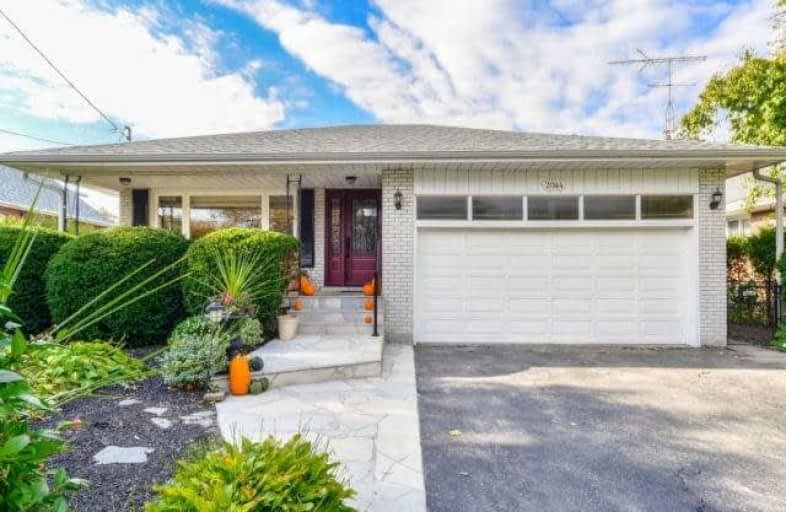
Peel Alternative - South Elementary
Elementary: Public
2.47 km
Lanor Junior Middle School
Elementary: Public
1.70 km
Westacres Public School
Elementary: Public
2.07 km
St Edmund Separate School
Elementary: Catholic
1.13 km
Sir Adam Beck Junior School
Elementary: Public
1.28 km
Allan A Martin Senior Public School
Elementary: Public
2.12 km
Peel Alternative South
Secondary: Public
1.96 km
Etobicoke Year Round Alternative Centre
Secondary: Public
3.58 km
Peel Alternative South ISR
Secondary: Public
1.96 km
St Paul Secondary School
Secondary: Catholic
2.91 km
Gordon Graydon Memorial Secondary School
Secondary: Public
2.01 km
Cawthra Park Secondary School
Secondary: Public
3.07 km


