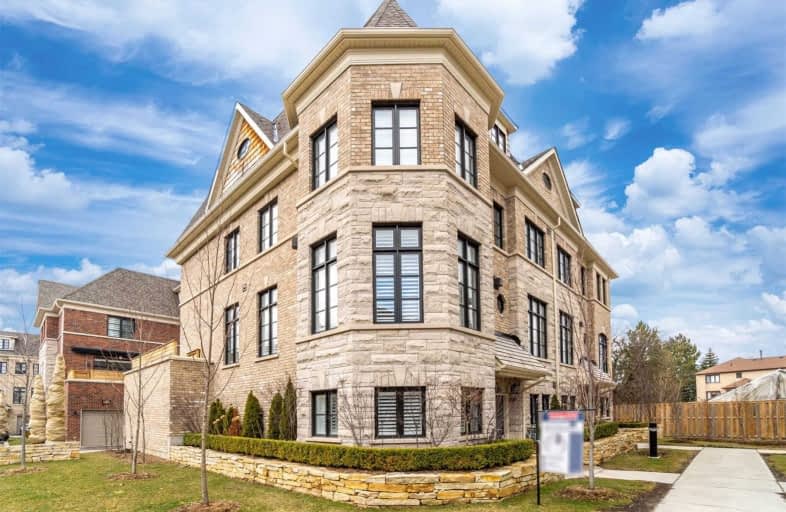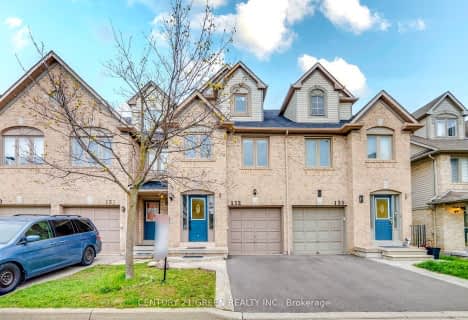
St Mark Separate School
Elementary: Catholic
1.48 km
St Clare School
Elementary: Catholic
2.00 km
St Rose of Lima Separate School
Elementary: Catholic
0.76 km
Sawmill Valley Public School
Elementary: Public
1.35 km
Erin Mills Middle School
Elementary: Public
2.25 km
Credit Valley Public School
Elementary: Public
1.68 km
Erindale Secondary School
Secondary: Public
3.22 km
Streetsville Secondary School
Secondary: Public
3.04 km
St Joseph Secondary School
Secondary: Catholic
3.12 km
John Fraser Secondary School
Secondary: Public
2.23 km
Rick Hansen Secondary School
Secondary: Public
2.96 km
St Aloysius Gonzaga Secondary School
Secondary: Catholic
2.36 km
$
$999,000
- 4 bath
- 4 bed
- 1800 sqft
132-1292 Sherwood Mills Boulevard, Mississauga, Ontario • L5V 2G8 • East Credit



