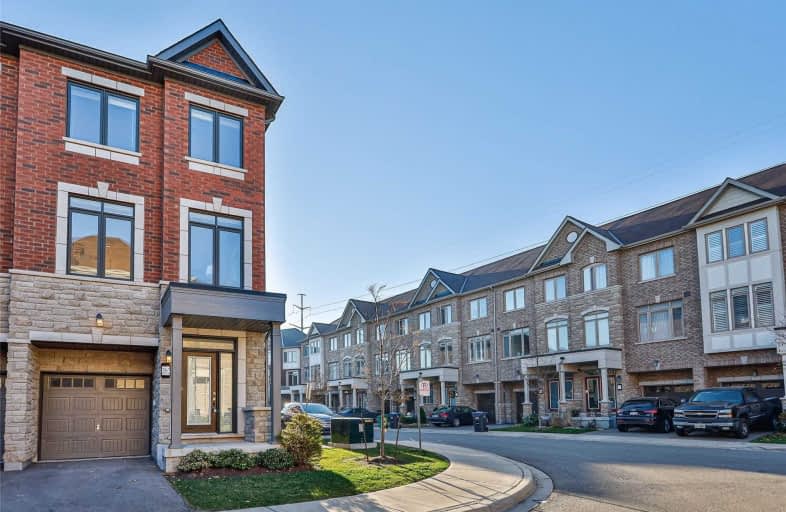
Queen Elizabeth Senior Public School
Elementary: Public
1.03 km
Clifton Public School
Elementary: Public
1.05 km
Munden Park Public School
Elementary: Public
0.62 km
St Timothy School
Elementary: Catholic
0.61 km
Camilla Road Senior Public School
Elementary: Public
0.66 km
Corsair Public School
Elementary: Public
0.59 km
Peel Alternative South
Secondary: Public
1.85 km
Peel Alternative South ISR
Secondary: Public
1.85 km
St Paul Secondary School
Secondary: Catholic
1.72 km
Gordon Graydon Memorial Secondary School
Secondary: Public
1.87 km
Port Credit Secondary School
Secondary: Public
1.67 km
Cawthra Park Secondary School
Secondary: Public
1.54 km



