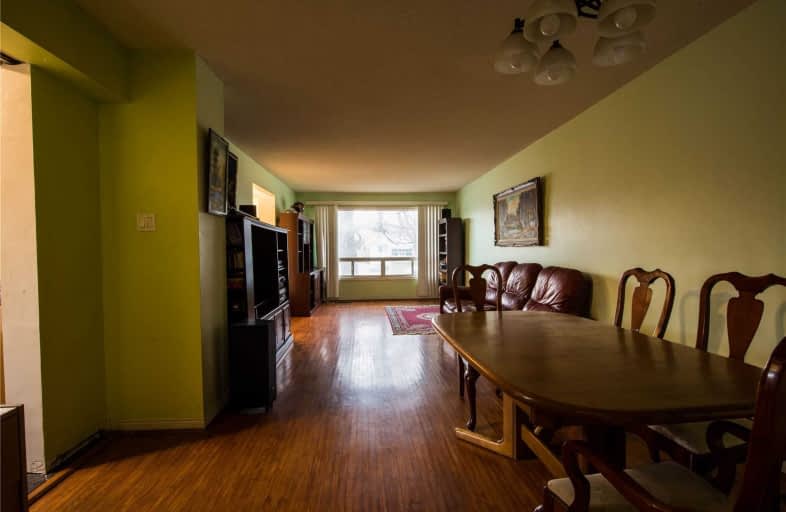
Hillside Public School Public School
Elementary: Public
1.15 km
St Helen Separate School
Elementary: Catholic
1.54 km
St Louis School
Elementary: Catholic
0.39 km
École élémentaire Horizon Jeunesse
Elementary: Public
0.30 km
Hillcrest Public School
Elementary: Public
0.75 km
Whiteoaks Public School
Elementary: Public
1.40 km
Erindale Secondary School
Secondary: Public
2.73 km
Clarkson Secondary School
Secondary: Public
1.69 km
Iona Secondary School
Secondary: Catholic
0.17 km
The Woodlands Secondary School
Secondary: Public
4.85 km
Lorne Park Secondary School
Secondary: Public
2.19 km
St Martin Secondary School
Secondary: Catholic
4.23 km



