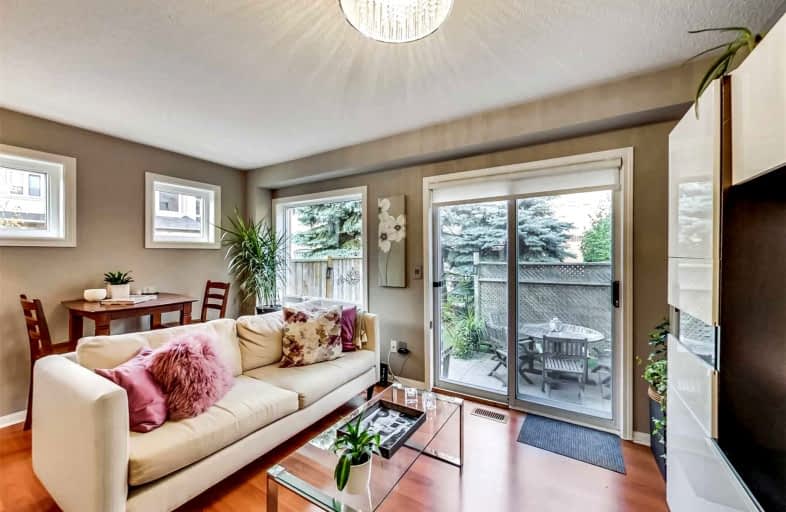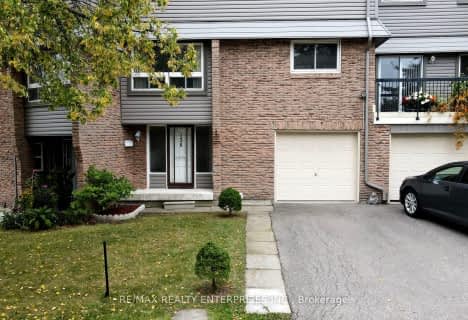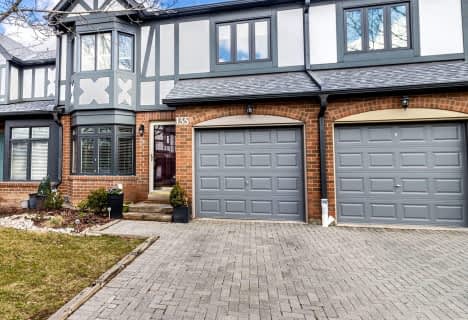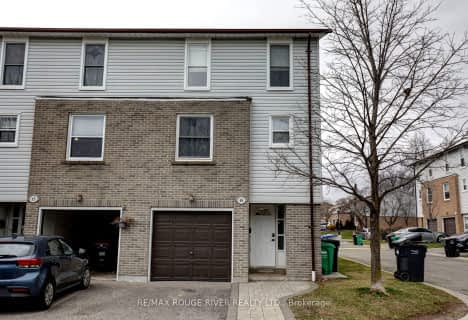Car-Dependent
- Most errands require a car.
Some Transit
- Most errands require a car.
Bikeable
- Some errands can be accomplished on bike.
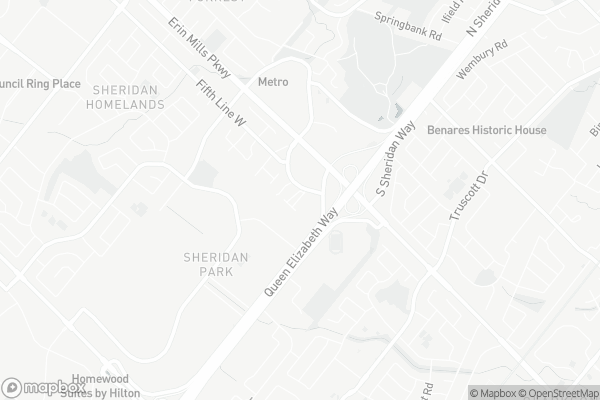
Hillside Public School Public School
Elementary: PublicSt Louis School
Elementary: CatholicÉcole élémentaire Horizon Jeunesse
Elementary: PublicHomelands Senior Public School
Elementary: PublicHillcrest Public School
Elementary: PublicSheridan Park Public School
Elementary: PublicErindale Secondary School
Secondary: PublicClarkson Secondary School
Secondary: PublicIona Secondary School
Secondary: CatholicThe Woodlands Secondary School
Secondary: PublicLorne Park Secondary School
Secondary: PublicSt Martin Secondary School
Secondary: Catholic-
Erindale Park
1695 Dundas St W (btw Mississauga Rd. & Credit Woodlands), Mississauga ON L5C 1E3 3.57km -
Sawmill Creek
Sawmill Valley & Burnhamthorpe, Mississauga ON 3.64km -
Jack Darling Memorial Park
1180 Lakeshore Rd W, Mississauga ON L5H 1J4 3.46km
-
RBC Royal Bank
1730 Lakeshore Rd W (Lakeshore), Mississauga ON L5J 1J5 2.5km -
BMO Bank of Montreal
2825 Eglinton Ave W (btwn Glen Erin Dr. & Plantation Pl.), Mississauga ON L5M 6J3 5.95km -
CIBC
5100 Erin Mills Pky (in Erin Mills Town Centre), Mississauga ON L5M 4Z5 6.18km
More about this building
View 2080 Leanne Boulevard, Mississauga- 2 bath
- 3 bed
- 1400 sqft
90-2315 Bromsgrove Road, Mississauga, Ontario • L5J 4A6 • Clarkson
- 3 bath
- 3 bed
- 1400 sqft
136-2315 Bromsgrove Road, Mississauga, Ontario • L5J 4A6 • Clarkson
- 3 bath
- 4 bed
- 1200 sqft
15-2395 Bromsgrove Road, Mississauga, Ontario • L5J 1L6 • Clarkson
- 3 bath
- 3 bed
- 1600 sqft
135-3050 Orleans Road, Mississauga, Ontario • L5L 5P7 • Erin Mills
- 2 bath
- 3 bed
- 1000 sqft
04-2340 Bromsgrove Road, Mississauga, Ontario • L6J 4A2 • Clarkson
- 2 bath
- 3 bed
- 1400 sqft
66-2440 Bromsgrove Road, Mississauga, Ontario • L5J 4J7 • Clarkson
- 2 bath
- 3 bed
- 1200 sqft
09-2380 Bromsgrove Road, Mississauga, Ontario • L5J 4E6 • Clarkson
- 3 bath
- 3 bed
- 1600 sqft
21-3140 Fifth Line West, Mississauga, Ontario • L5L 1A2 • Erin Mills
- 2 bath
- 3 bed
- 1200 sqft
26-2445 Homelands Drive, Mississauga, Ontario • L5K 2C6 • Sheridan
- 3 bath
- 3 bed
- 1200 sqft
08-2440 Bromsgrove Road, Mississauga, Ontario • L5J 4J7 • Clarkson
- 3 bath
- 3 bed
- 1200 sqft
08-2079 The Collegeway, Mississauga, Ontario • L5L 3M1 • Erin Mills
- 3 bath
- 3 bed
- 1400 sqft
41-2088 Leanne Boulevard, Mississauga, Ontario • L5K 2S7 • Sheridan
