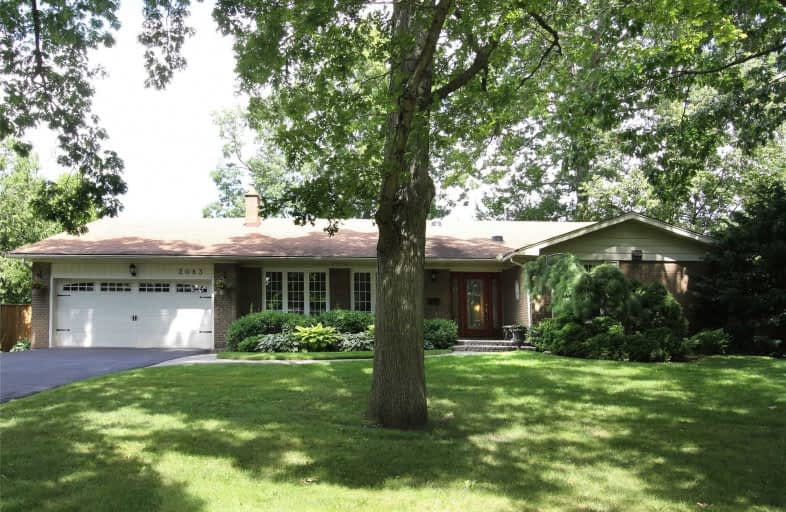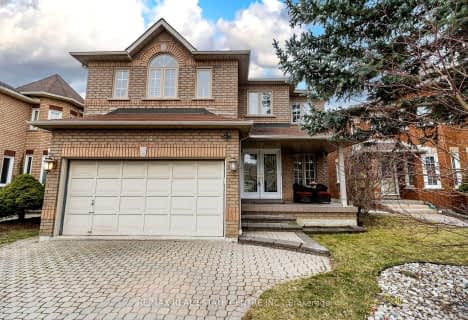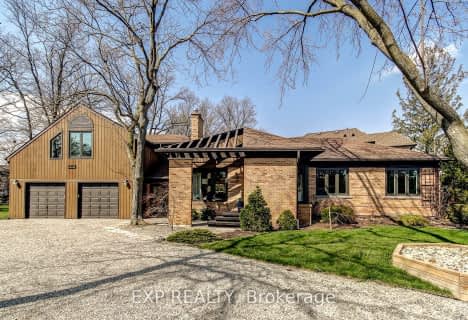
Oakridge Public School
Elementary: Public
0.20 km
Hawthorn Public School
Elementary: Public
1.97 km
Lorne Park Public School
Elementary: Public
0.71 km
St Jerome Separate School
Elementary: Catholic
2.16 km
Hillcrest Public School
Elementary: Public
1.75 km
Whiteoaks Public School
Elementary: Public
1.51 km
Erindale Secondary School
Secondary: Public
2.52 km
Clarkson Secondary School
Secondary: Public
4.08 km
Iona Secondary School
Secondary: Catholic
2.37 km
The Woodlands Secondary School
Secondary: Public
2.73 km
Lorne Park Secondary School
Secondary: Public
1.28 km
St Martin Secondary School
Secondary: Catholic
1.84 km
$
$1,698,000
- 3 bath
- 4 bed
- 2500 sqft
1747 Valentine Gardens, Mississauga, Ontario • L5J 1H4 • Clarkson
$
$1,700,000
- 2 bath
- 4 bed
- 2000 sqft
1213 Crestdale Road, Mississauga, Ontario • L5H 1X6 • Lorne Park














