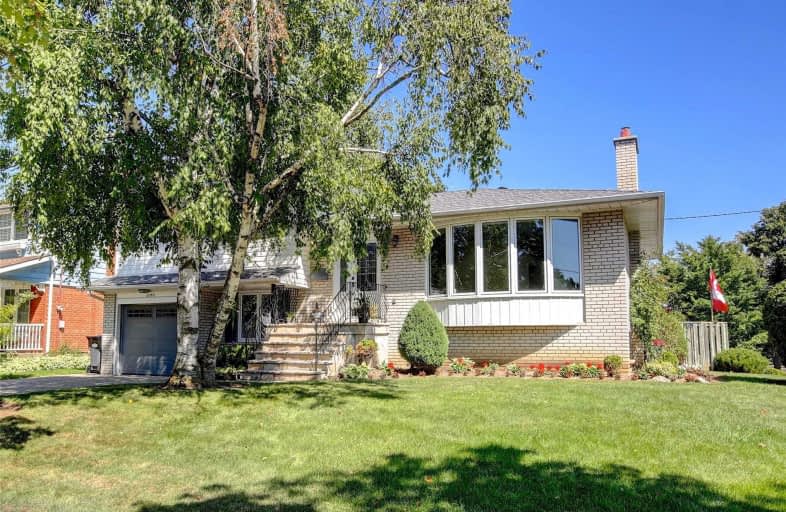
Hillside Public School Public School
Elementary: Public
1.47 km
St Louis School
Elementary: Catholic
0.70 km
École élémentaire Horizon Jeunesse
Elementary: Public
0.59 km
St Christopher School
Elementary: Catholic
1.35 km
Hillcrest Public School
Elementary: Public
0.38 km
Whiteoaks Public School
Elementary: Public
1.03 km
Erindale Secondary School
Secondary: Public
2.68 km
Clarkson Secondary School
Secondary: Public
1.99 km
Iona Secondary School
Secondary: Catholic
0.38 km
The Woodlands Secondary School
Secondary: Public
4.58 km
Lorne Park Secondary School
Secondary: Public
1.82 km
St Martin Secondary School
Secondary: Catholic
3.91 km
$
$1,199,000
- 3 bath
- 3 bed
- 1500 sqft
2295 Council Ring Road, Mississauga, Ontario • L5L 1B9 • Erin Mills









