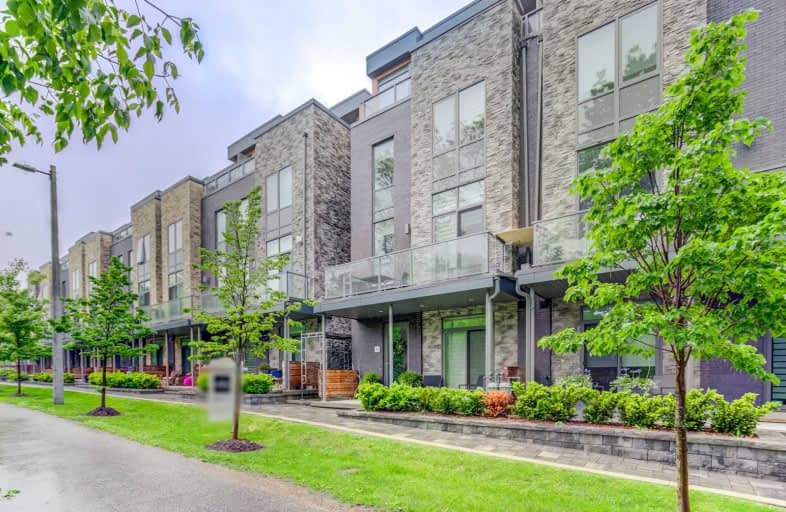
Video Tour

Owenwood Public School
Elementary: Public
2.16 km
Forest Avenue Public School
Elementary: Public
2.18 km
Kenollie Public School
Elementary: Public
1.99 km
Riverside Public School
Elementary: Public
1.18 km
Tecumseh Public School
Elementary: Public
1.90 km
St Luke Catholic Elementary School
Elementary: Catholic
1.36 km
St Paul Secondary School
Secondary: Catholic
4.50 km
Gordon Graydon Memorial Secondary School
Secondary: Public
5.38 km
Lorne Park Secondary School
Secondary: Public
2.83 km
St Martin Secondary School
Secondary: Catholic
4.03 km
Port Credit Secondary School
Secondary: Public
2.59 km
Cawthra Park Secondary School
Secondary: Public
4.32 km

