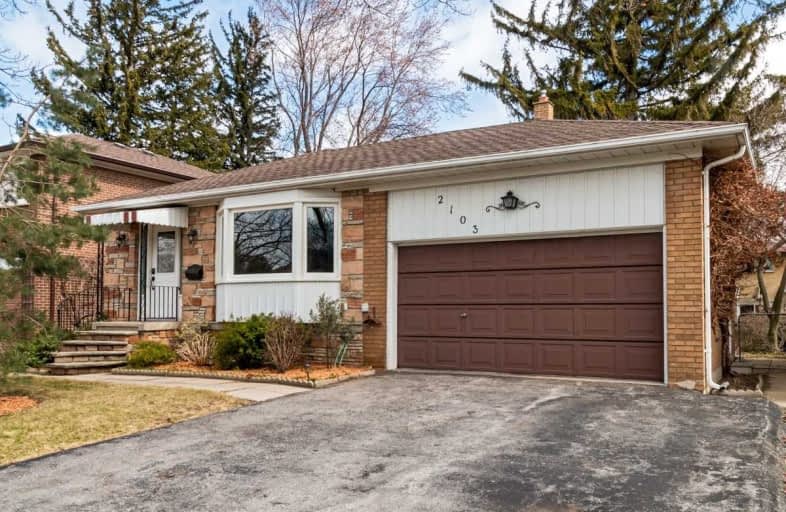
Video Tour

Queen Elizabeth Senior Public School
Elementary: Public
1.04 km
Clifton Public School
Elementary: Public
0.89 km
Munden Park Public School
Elementary: Public
0.59 km
St Timothy School
Elementary: Catholic
0.44 km
Camilla Road Senior Public School
Elementary: Public
0.50 km
Corsair Public School
Elementary: Public
0.42 km
Peel Alternative South
Secondary: Public
1.97 km
Peel Alternative South ISR
Secondary: Public
1.97 km
St Paul Secondary School
Secondary: Catholic
1.89 km
Gordon Graydon Memorial Secondary School
Secondary: Public
1.99 km
Port Credit Secondary School
Secondary: Public
1.76 km
Cawthra Park Secondary School
Secondary: Public
1.71 km
$
$1,049,000
- 1 bath
- 4 bed
- 1500 sqft
1091 Edgeleigh Avenue, Mississauga, Ontario • L5E 2G2 • Lakeview


