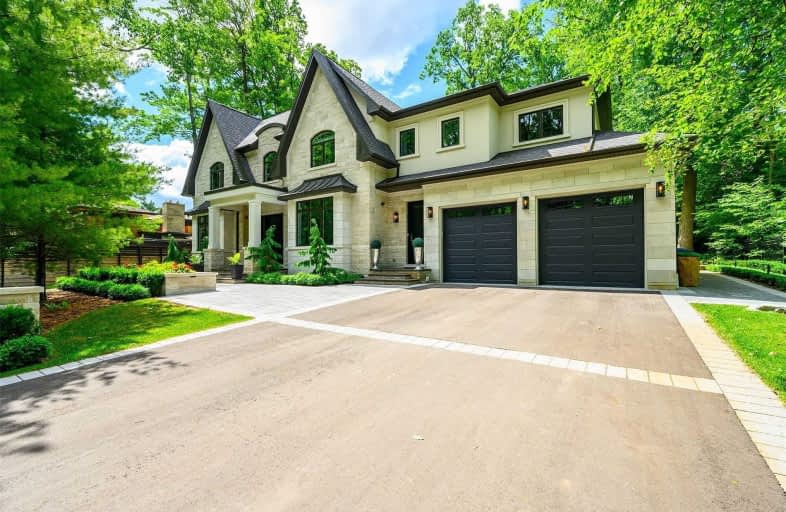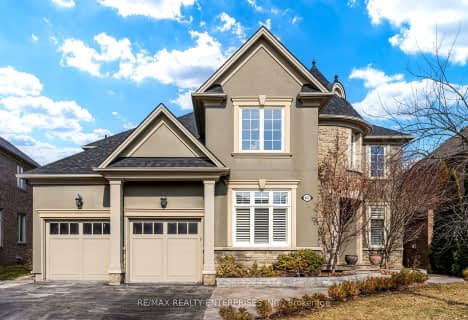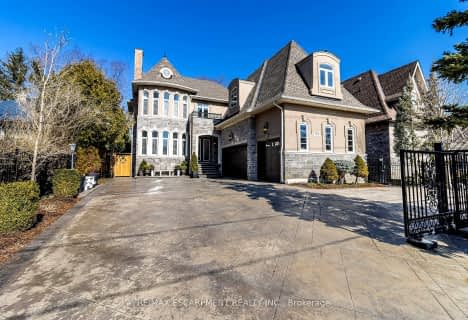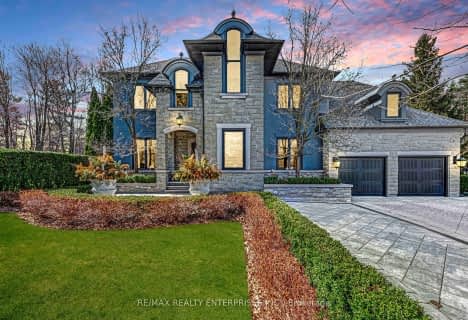
Kenollie Public School
Elementary: Public
1.37 km
Queen Elizabeth Senior Public School
Elementary: Public
0.84 km
St Catherine of Siena School
Elementary: Catholic
0.80 km
Camilla Road Senior Public School
Elementary: Public
1.22 km
Floradale Public School
Elementary: Public
0.87 km
Corsair Public School
Elementary: Public
1.34 km
St Paul Secondary School
Secondary: Catholic
3.07 km
T. L. Kennedy Secondary School
Secondary: Public
1.94 km
St Martin Secondary School
Secondary: Catholic
2.63 km
Port Credit Secondary School
Secondary: Public
1.54 km
Cawthra Park Secondary School
Secondary: Public
2.86 km
Father Michael Goetz Secondary School
Secondary: Catholic
2.86 km
$
$3,789,000
- 5 bath
- 4 bed
- 3000 sqft
32 Oakwood Avenue South, Mississauga, Ontario • L5G 3L3 • Port Credit
$
$3,459,000
- 5 bath
- 4 bed
- 3500 sqft
2260 Highriver Court East, Mississauga, Ontario • L5H 3K4 • Sheridan














