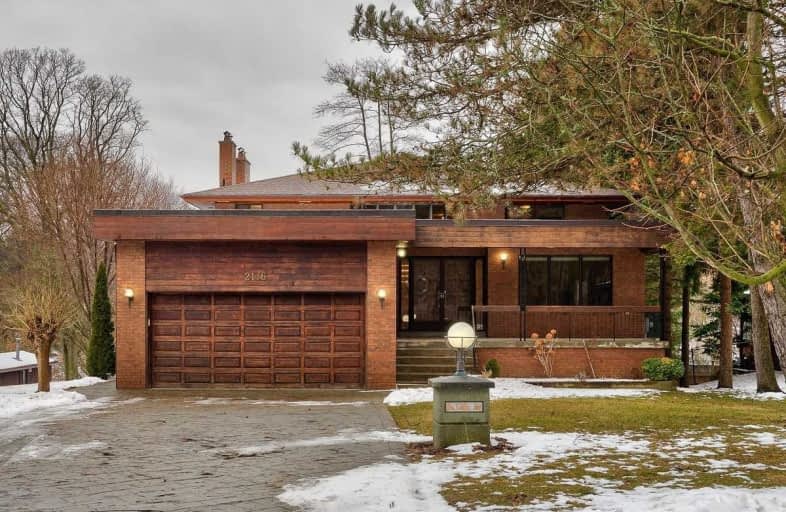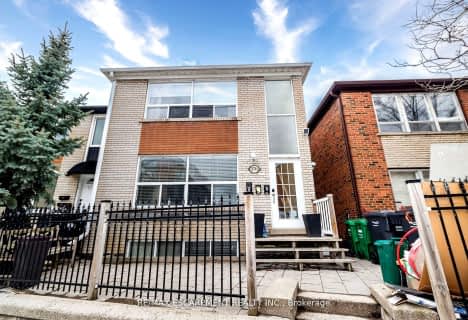
Kenollie Public School
Elementary: Public
1.29 km
Mary Fix Catholic School
Elementary: Catholic
1.16 km
Queen Elizabeth Senior Public School
Elementary: Public
1.23 km
Cashmere Avenue Public School
Elementary: Public
1.29 km
St Catherine of Siena School
Elementary: Catholic
1.13 km
Floradale Public School
Elementary: Public
0.95 km
T. L. Kennedy Secondary School
Secondary: Public
2.11 km
The Woodlands Secondary School
Secondary: Public
3.04 km
Lorne Park Secondary School
Secondary: Public
3.82 km
St Martin Secondary School
Secondary: Catholic
2.22 km
Port Credit Secondary School
Secondary: Public
1.74 km
Father Michael Goetz Secondary School
Secondary: Catholic
2.86 km
$
$2,199,900
- 3 bath
- 5 bed
- 2000 sqft
43/45 Broadview Avenue, Mississauga, Ontario • L5H 2S8 • Port Credit
$
$1,759,431
- 3 bath
- 6 bed
- 2000 sqft
376 Lakeshore Road West, Mississauga, Ontario • L5H 1H5 • Port Credit




