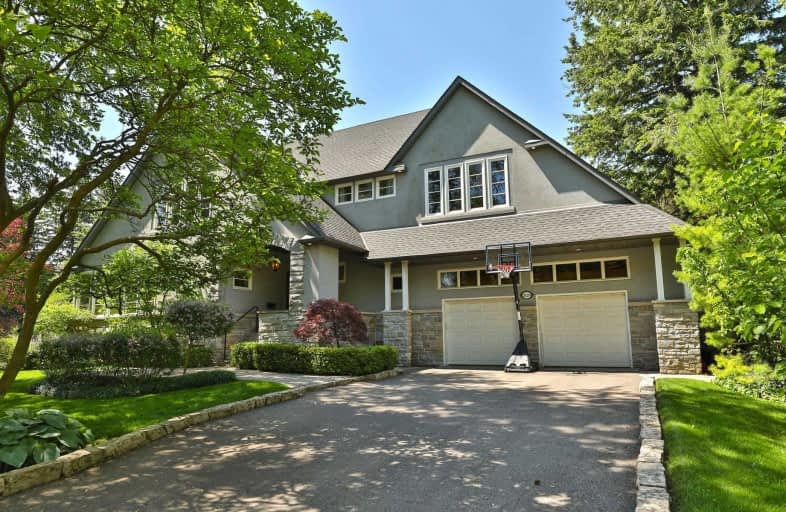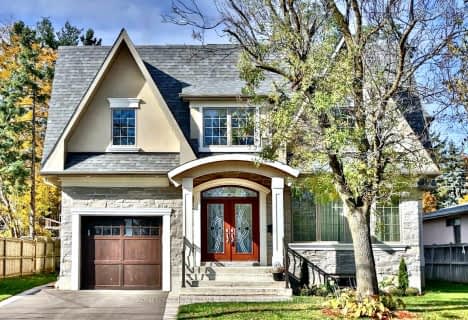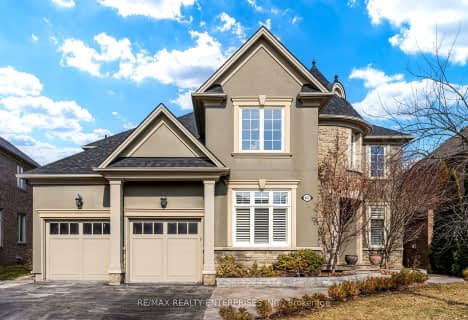

Oakridge Public School
Elementary: PublicHawthorn Public School
Elementary: PublicLorne Park Public School
Elementary: PublicSt Jerome Separate School
Elementary: CatholicHillcrest Public School
Elementary: PublicWhiteoaks Public School
Elementary: PublicErindale Secondary School
Secondary: PublicClarkson Secondary School
Secondary: PublicIona Secondary School
Secondary: CatholicThe Woodlands Secondary School
Secondary: PublicLorne Park Secondary School
Secondary: PublicSt Martin Secondary School
Secondary: Catholic- 4 bath
- 4 bed
- 2500 sqft
479 Isabella Avenue, Mississauga, Ontario • L5B 2G4 • Cooksville
- 4 bath
- 4 bed
- 2000 sqft
789 Edistel Crescent, Mississauga, Ontario • L5H 1T3 • Lorne Park
- 4 bath
- 4 bed
- 3000 sqft
20A Broadview Avenue, Mississauga, Ontario • L5H 2S9 • Port Credit
- 3 bath
- 5 bed
- 2000 sqft
43/45 Broadview Avenue, Mississauga, Ontario • L5H 2S8 • Port Credit













