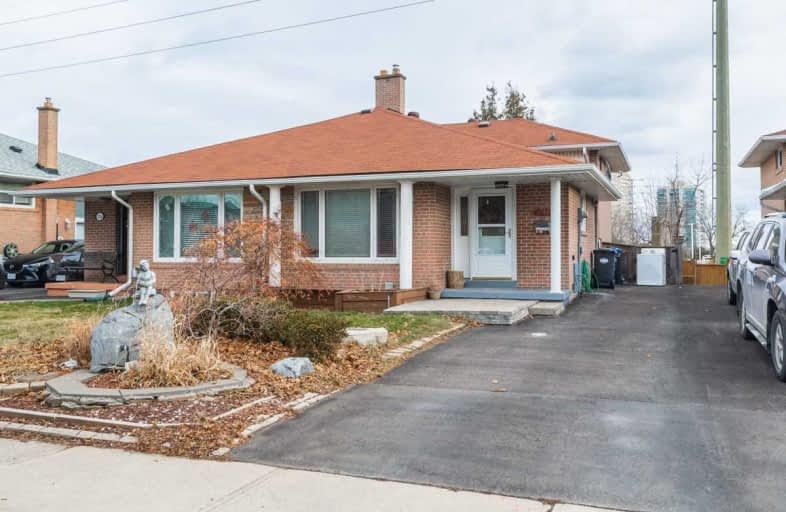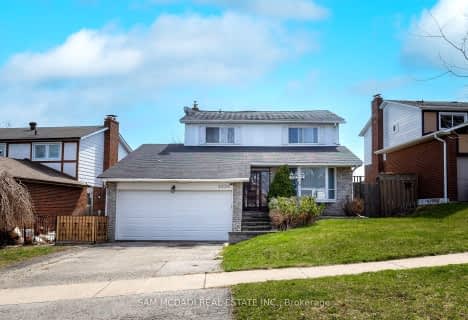
Hillside Public School Public School
Elementary: Public
1.01 km
St Louis School
Elementary: Catholic
0.67 km
École élémentaire Horizon Jeunesse
Elementary: Public
0.65 km
St Christopher School
Elementary: Catholic
1.17 km
Hillcrest Public School
Elementary: Public
1.12 km
Whiteoaks Public School
Elementary: Public
1.38 km
Erindale Secondary School
Secondary: Public
3.57 km
Clarkson Secondary School
Secondary: Public
1.39 km
Iona Secondary School
Secondary: Catholic
1.02 km
Lorne Park Secondary School
Secondary: Public
2.10 km
St Martin Secondary School
Secondary: Catholic
4.64 km
Oakville Trafalgar High School
Secondary: Public
4.88 km



