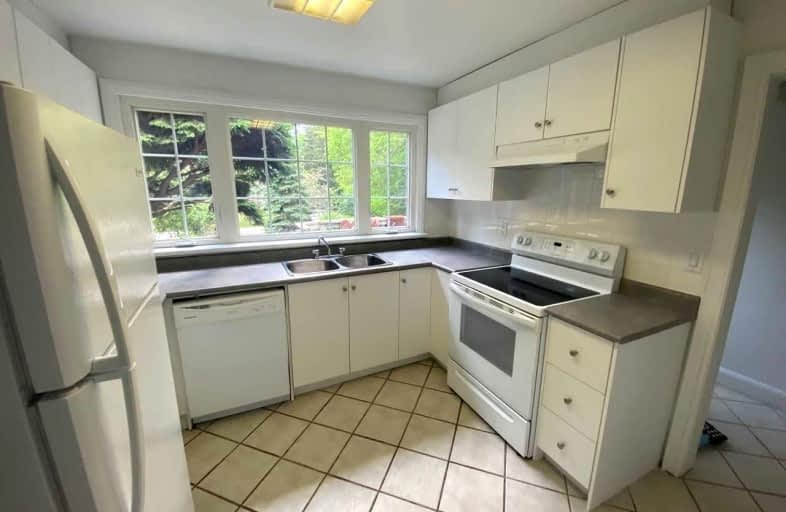
Queen Elizabeth Senior Public School
Elementary: Public
0.71 km
St Catherine of Siena School
Elementary: Catholic
0.56 km
St Timothy School
Elementary: Catholic
1.14 km
Camilla Road Senior Public School
Elementary: Public
0.84 km
Floradale Public School
Elementary: Public
0.88 km
Corsair Public School
Elementary: Public
0.95 km
St Paul Secondary School
Secondary: Catholic
2.82 km
T. L. Kennedy Secondary School
Secondary: Public
1.77 km
St Martin Secondary School
Secondary: Catholic
2.94 km
Port Credit Secondary School
Secondary: Public
1.56 km
Cawthra Park Secondary School
Secondary: Public
2.61 km
Father Michael Goetz Secondary School
Secondary: Catholic
2.81 km
$
$2,475
- 2 bath
- 3 bed
- 1100 sqft
Lower-1566 Northmount Avenue West, Mississauga, Ontario • L5E 1Z1 • Lakeview
$
$3,195
- 2 bath
- 3 bed
Upper-717 Green Meadow Crescent, Mississauga, Ontario • L5A 2V3 • Mississauga Valleys






