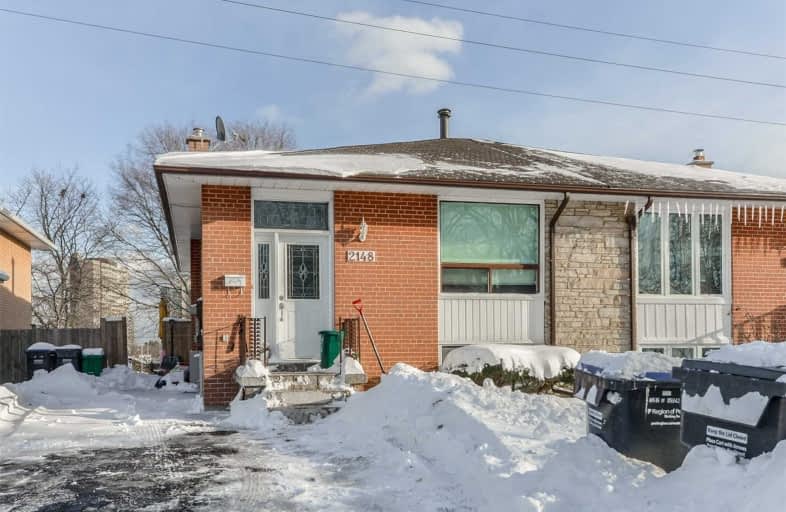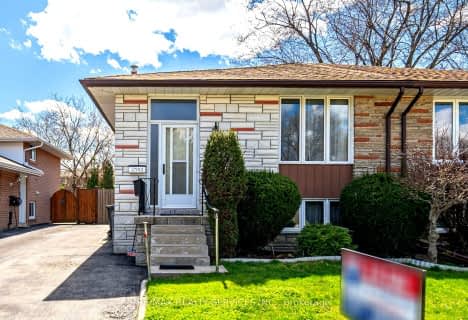
Hillside Public School Public School
Elementary: Public
0.98 km
St Louis School
Elementary: Catholic
0.67 km
École élémentaire Horizon Jeunesse
Elementary: Public
0.65 km
St Christopher School
Elementary: Catholic
1.20 km
Hillcrest Public School
Elementary: Public
1.15 km
Whiteoaks Public School
Elementary: Public
1.41 km
Erindale Secondary School
Secondary: Public
3.58 km
Clarkson Secondary School
Secondary: Public
1.36 km
Iona Secondary School
Secondary: Catholic
1.03 km
Lorne Park Secondary School
Secondary: Public
2.13 km
St Martin Secondary School
Secondary: Catholic
4.67 km
Oakville Trafalgar High School
Secondary: Public
4.85 km



