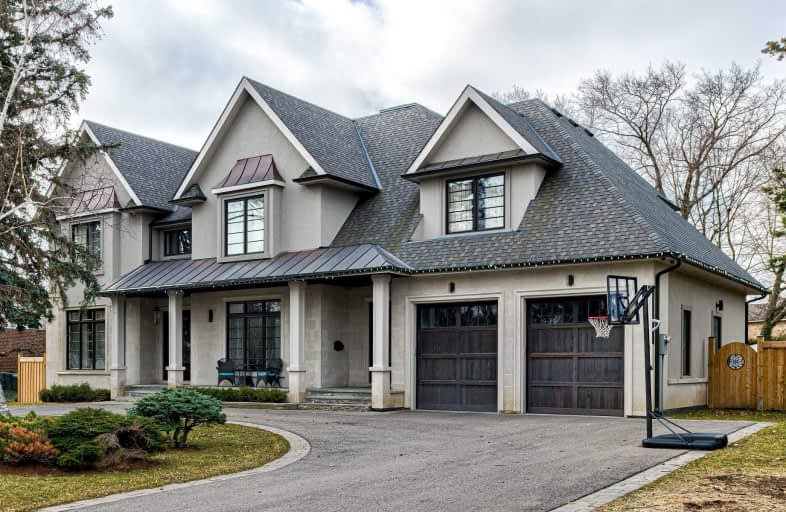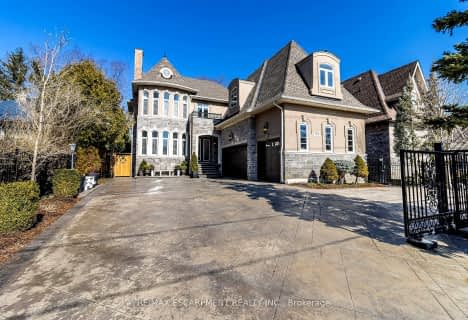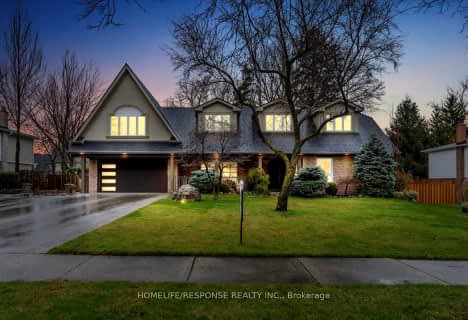
Oakridge Public School
Elementary: Public
0.73 km
Lorne Park Public School
Elementary: Public
1.02 km
École élémentaire Horizon Jeunesse
Elementary: Public
2.23 km
St Christopher School
Elementary: Catholic
1.97 km
Hillcrest Public School
Elementary: Public
1.31 km
Whiteoaks Public School
Elementary: Public
1.26 km
Erindale Secondary School
Secondary: Public
2.16 km
Clarkson Secondary School
Secondary: Public
3.63 km
Iona Secondary School
Secondary: Catholic
1.87 km
The Woodlands Secondary School
Secondary: Public
3.01 km
Lorne Park Secondary School
Secondary: Public
1.35 km
St Martin Secondary School
Secondary: Catholic
2.27 km
$
$3,724,850
- 6 bath
- 5 bed
- 3500 sqft
1301 Lindburgh Court, Mississauga, Ontario • L5H 4J2 • Lorne Park
$X,XXX,XXX
- — bath
- — bed
- — sqft
1247 Queen Victoria Avenue, Mississauga, Ontario • L5H 3H2 • Lorne Park








