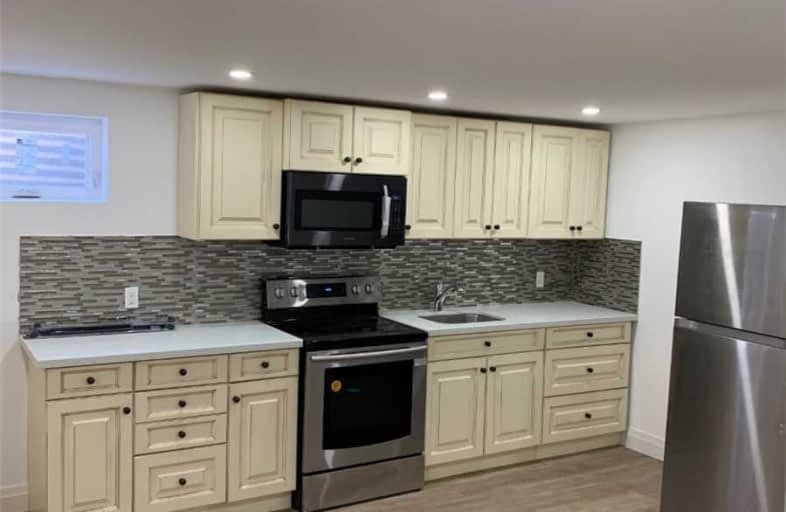
Homelands Senior Public School
Elementary: Public
0.90 km
ÉÉC Saint-Jean-Baptiste
Elementary: Catholic
1.25 km
Brookmede Public School
Elementary: Public
1.04 km
Sheridan Park Public School
Elementary: Public
0.21 km
St Francis of Assisi School
Elementary: Catholic
0.76 km
St Margaret of Scotland School
Elementary: Catholic
0.95 km
Erindale Secondary School
Secondary: Public
0.80 km
Clarkson Secondary School
Secondary: Public
3.46 km
Iona Secondary School
Secondary: Catholic
1.94 km
The Woodlands Secondary School
Secondary: Public
3.76 km
Lorne Park Secondary School
Secondary: Public
3.31 km
St Martin Secondary School
Secondary: Catholic
3.69 km



