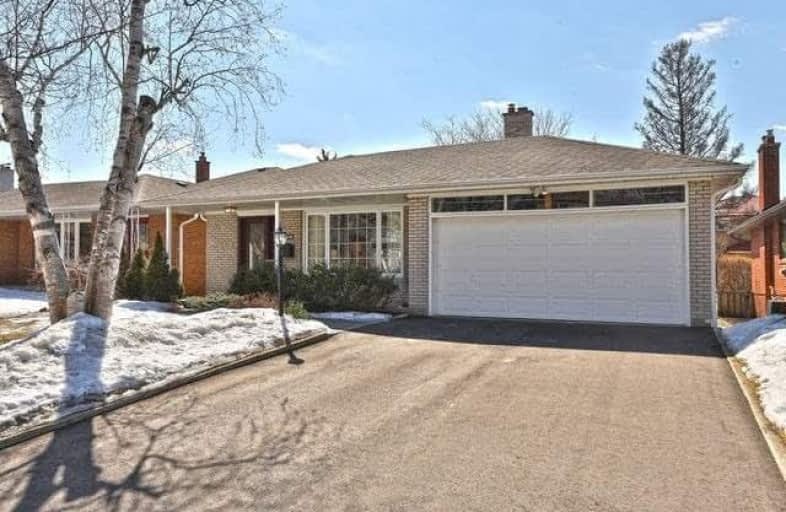
Westacres Public School
Elementary: Public
0.47 km
St Edmund Separate School
Elementary: Catholic
1.49 km
Clifton Public School
Elementary: Public
1.24 km
Munden Park Public School
Elementary: Public
0.64 km
St Timothy School
Elementary: Catholic
1.27 km
Corsair Public School
Elementary: Public
1.42 km
Peel Alternative South
Secondary: Public
1.18 km
Peel Alternative South ISR
Secondary: Public
1.18 km
St Paul Secondary School
Secondary: Catholic
1.77 km
Gordon Graydon Memorial Secondary School
Secondary: Public
1.26 km
Port Credit Secondary School
Secondary: Public
2.77 km
Cawthra Park Secondary School
Secondary: Public
1.72 km
$
$1,049,000
- 1 bath
- 4 bed
- 1500 sqft
1091 Edgeleigh Avenue, Mississauga, Ontario • L5E 2G2 • Lakeview





