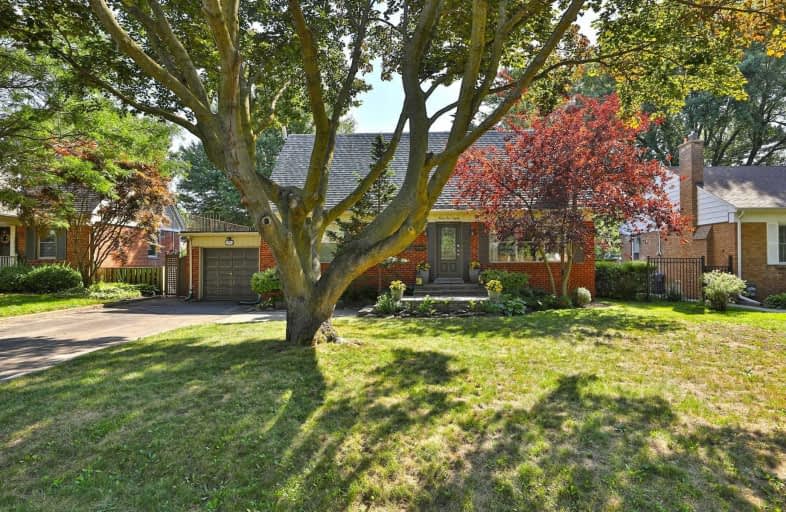
Westacres Public School
Elementary: Public
0.28 km
St Dominic Separate School
Elementary: Catholic
1.84 km
St Edmund Separate School
Elementary: Catholic
1.29 km
Clifton Public School
Elementary: Public
1.42 km
Munden Park Public School
Elementary: Public
0.84 km
St Timothy School
Elementary: Catholic
1.46 km
Peel Alternative South
Secondary: Public
1.09 km
Peel Alternative South ISR
Secondary: Public
1.09 km
St Paul Secondary School
Secondary: Catholic
1.79 km
Gordon Graydon Memorial Secondary School
Secondary: Public
1.18 km
Applewood Heights Secondary School
Secondary: Public
2.53 km
Cawthra Park Secondary School
Secondary: Public
1.77 km
$
$1,049,000
- 1 bath
- 4 bed
- 1500 sqft
1091 Edgeleigh Avenue, Mississauga, Ontario • L5E 2G2 • Lakeview





