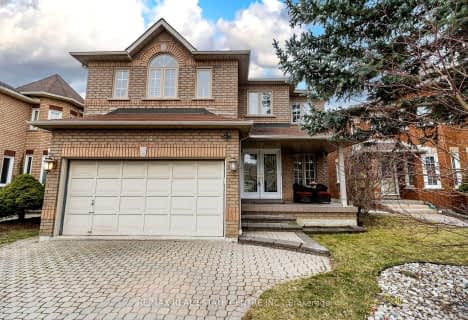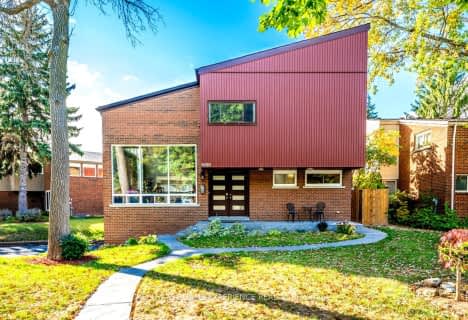
St Mark Separate School
Elementary: Catholic
1.22 km
ÉÉC Saint-Jean-Baptiste
Elementary: Catholic
0.92 km
Sawmill Valley Public School
Elementary: Public
1.32 km
Brookmede Public School
Elementary: Public
0.37 km
Erin Mills Middle School
Elementary: Public
0.72 km
St Margaret of Scotland School
Elementary: Catholic
0.52 km
Erindale Secondary School
Secondary: Public
0.94 km
Iona Secondary School
Secondary: Catholic
3.33 km
The Woodlands Secondary School
Secondary: Public
3.49 km
Loyola Catholic Secondary School
Secondary: Catholic
3.21 km
John Fraser Secondary School
Secondary: Public
3.80 km
St Aloysius Gonzaga Secondary School
Secondary: Catholic
3.63 km
$
$1,199,000
- 3 bath
- 3 bed
- 1500 sqft
2295 Council Ring Road, Mississauga, Ontario • L5L 1B9 • Erin Mills
$
$1,499,900
- 4 bath
- 4 bed
- 2000 sqft
4237 Trapper Crescent, Mississauga, Ontario • L5L 3A7 • Erin Mills
$
$1,649,000
- 4 bath
- 4 bed
- 2500 sqft
3628 Pitch Pine Crescent, Mississauga, Ontario • L5L 1P8 • Erin Mills
$
$1,699,999
- 4 bath
- 4 bed
4448 Idlewilde Crescent, Mississauga, Ontario • L5M 4E3 • Central Erin Mills











