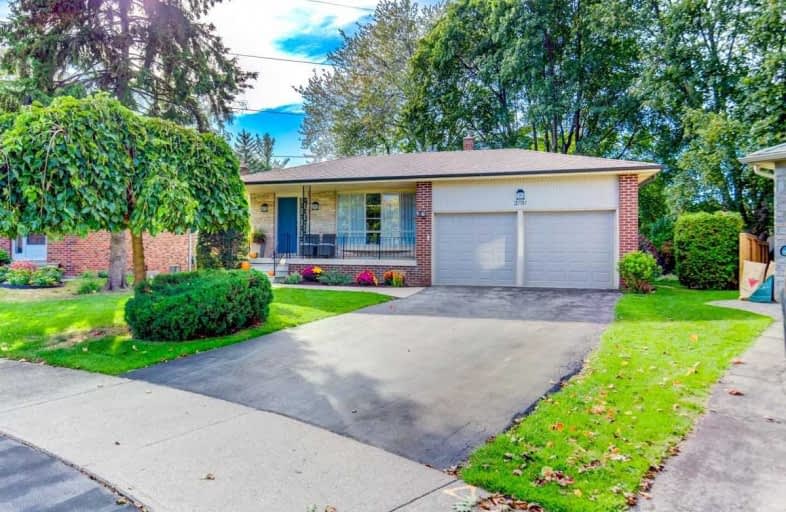
Westacres Public School
Elementary: Public
0.44 km
St Dominic Separate School
Elementary: Catholic
2.30 km
St Edmund Separate School
Elementary: Catholic
0.61 km
Munden Park Public School
Elementary: Public
1.52 km
Allan A Martin Senior Public School
Elementary: Public
1.40 km
Tomken Road Senior Public School
Elementary: Public
1.80 km
Peel Alternative South
Secondary: Public
1.04 km
Peel Alternative South ISR
Secondary: Public
1.04 km
St Paul Secondary School
Secondary: Catholic
2.02 km
Gordon Graydon Memorial Secondary School
Secondary: Public
1.14 km
Applewood Heights Secondary School
Secondary: Public
2.44 km
Cawthra Park Secondary School
Secondary: Public
2.07 km
$
$1,049,000
- 1 bath
- 4 bed
- 1500 sqft
1091 Edgeleigh Avenue, Mississauga, Ontario • L5E 2G2 • Lakeview







