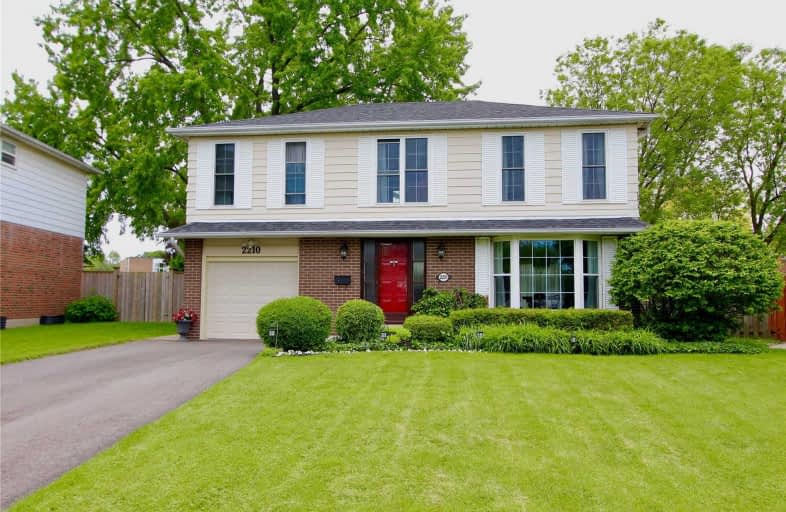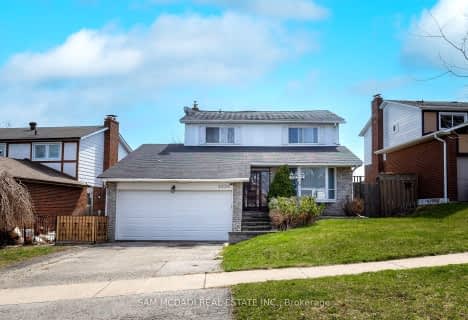
Homelands Senior Public School
Elementary: Public
0.86 km
ÉÉC Saint-Jean-Baptiste
Elementary: Catholic
1.30 km
Brookmede Public School
Elementary: Public
1.11 km
Sheridan Park Public School
Elementary: Public
0.16 km
St Francis of Assisi School
Elementary: Catholic
0.75 km
St Margaret of Scotland School
Elementary: Catholic
1.02 km
Erindale Secondary School
Secondary: Public
0.86 km
Clarkson Secondary School
Secondary: Public
3.39 km
Iona Secondary School
Secondary: Catholic
1.87 km
The Woodlands Secondary School
Secondary: Public
3.80 km
Lorne Park Secondary School
Secondary: Public
3.26 km
St Martin Secondary School
Secondary: Catholic
3.70 km
$
$1,239,000
- 4 bath
- 4 bed
- 1500 sqft
4194 Martlen Crescent, Mississauga, Ontario • L5L 2H3 • Erin Mills
$
$1,099,000
- 4 bath
- 4 bed
- 1500 sqft
4200 Stonemason Crescent, Mississauga, Ontario • L5L 2Z7 • Erin Mills













