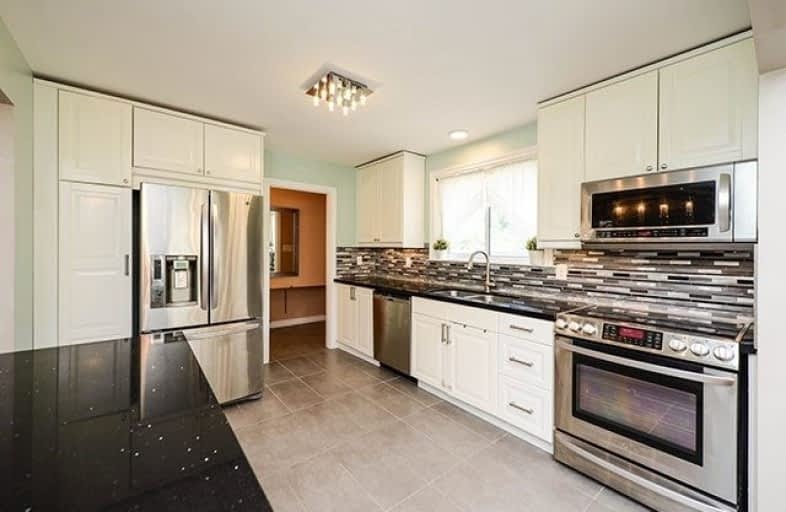Somewhat Walkable
- Some errands can be accomplished on foot.
51
/100
Some Transit
- Most errands require a car.
40
/100
Bikeable
- Some errands can be accomplished on bike.
56
/100

Westacres Public School
Elementary: Public
1.01 km
Clifton Public School
Elementary: Public
0.77 km
Munden Park Public School
Elementary: Public
0.15 km
St Timothy School
Elementary: Catholic
0.73 km
Camilla Road Senior Public School
Elementary: Public
1.01 km
Corsair Public School
Elementary: Public
0.89 km
Peel Alternative South
Secondary: Public
1.60 km
Peel Alternative South ISR
Secondary: Public
1.60 km
St Paul Secondary School
Secondary: Catholic
1.92 km
Gordon Graydon Memorial Secondary School
Secondary: Public
1.65 km
Port Credit Secondary School
Secondary: Public
2.44 km
Cawthra Park Secondary School
Secondary: Public
1.81 km
-
Gordon Lummiss Park
246 Paisley Blvd W, Mississauga ON L5B 3B4 2.52km -
Mississauga Valley Park
1275 Mississauga Valley Blvd, Mississauga ON L5A 3R8 2.78km -
Lakefront Promenade Park
at Lakefront Promenade, Mississauga ON L5G 1N3 3.43km
-
Scotiabank
3295 Kirwin Ave, Mississauga ON L5A 4K9 2.24km -
Scotiabank
2 Robert Speck Pky (Hurontario), Mississauga ON L4Z 1H8 3.82km -
TD Bank Financial Group
689 Evans Ave, Etobicoke ON M9C 1A2 3.93km
$
$1,049,000
- 1 bath
- 4 bed
- 1500 sqft
1091 Edgeleigh Avenue, Mississauga, Ontario • L5E 2G2 • Lakeview




