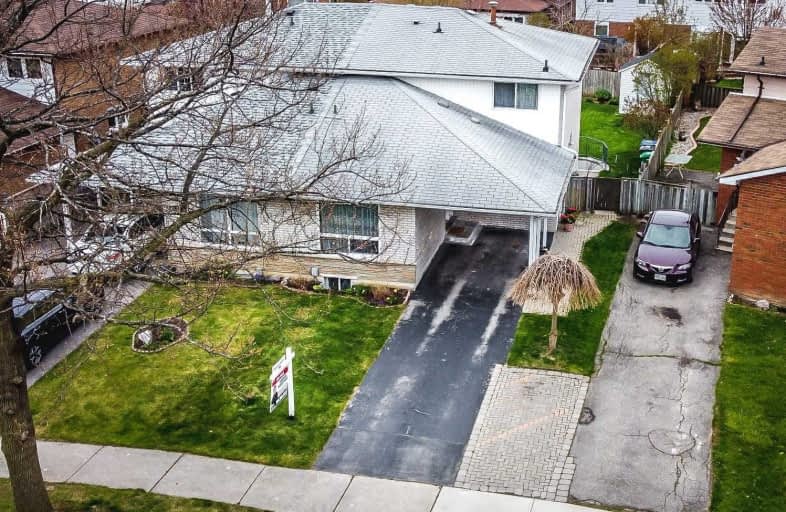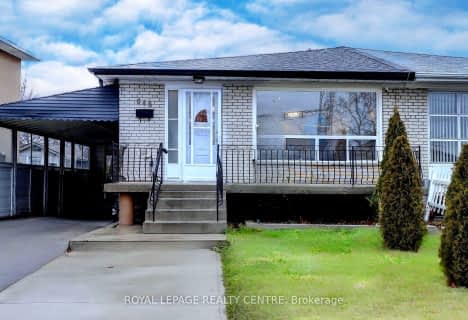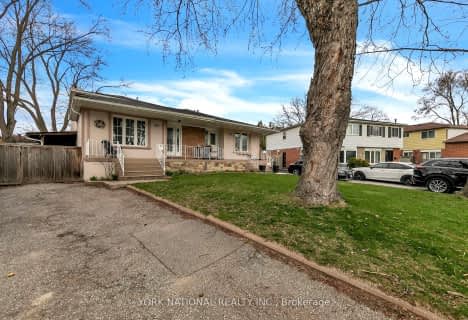
Westacres Public School
Elementary: Public
0.81 km
Clifton Public School
Elementary: Public
0.92 km
Munden Park Public School
Elementary: Public
0.34 km
St Timothy School
Elementary: Catholic
0.94 km
Camilla Road Senior Public School
Elementary: Public
1.22 km
Corsair Public School
Elementary: Public
1.10 km
Peel Alternative South
Secondary: Public
1.46 km
Peel Alternative South ISR
Secondary: Public
1.46 km
St Paul Secondary School
Secondary: Catholic
1.88 km
Gordon Graydon Memorial Secondary School
Secondary: Public
1.52 km
Port Credit Secondary School
Secondary: Public
2.59 km
Cawthra Park Secondary School
Secondary: Public
1.80 km
$
$935,000
- 2 bath
- 3 bed
- 1100 sqft
688 Green Meadow Crescent, Mississauga, Ontario • L5A 2V2 • Mississauga Valleys











