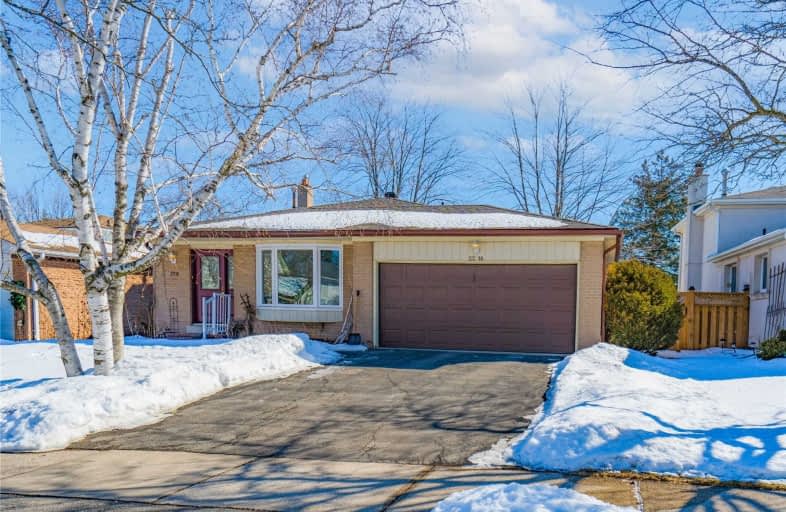
St Mark Separate School
Elementary: Catholic
1.30 km
ÉÉC Saint-Jean-Baptiste
Elementary: Catholic
1.01 km
Sawmill Valley Public School
Elementary: Public
1.40 km
Brookmede Public School
Elementary: Public
0.33 km
Erin Mills Middle School
Elementary: Public
0.71 km
St Margaret of Scotland School
Elementary: Catholic
0.46 km
Erindale Secondary School
Secondary: Public
0.99 km
Iona Secondary School
Secondary: Catholic
3.31 km
The Woodlands Secondary School
Secondary: Public
3.60 km
Loyola Catholic Secondary School
Secondary: Catholic
3.11 km
John Fraser Secondary School
Secondary: Public
3.81 km
St Aloysius Gonzaga Secondary School
Secondary: Catholic
3.62 km
$
$1,099,000
- 2 bath
- 3 bed
- 1100 sqft
3363 Chokecherry Crescent, Mississauga, Ontario • L5L 1B2 • Erin Mills
$
$999,000
- 4 bath
- 3 bed
- 1500 sqft
4222 Martlen Crescent, Mississauga, Ontario • L5L 2H3 • Erin Mills
$
$1,099,000
- 4 bath
- 4 bed
- 1500 sqft
4200 Stonemason Crescent, Mississauga, Ontario • L5L 2Z7 • Erin Mills











