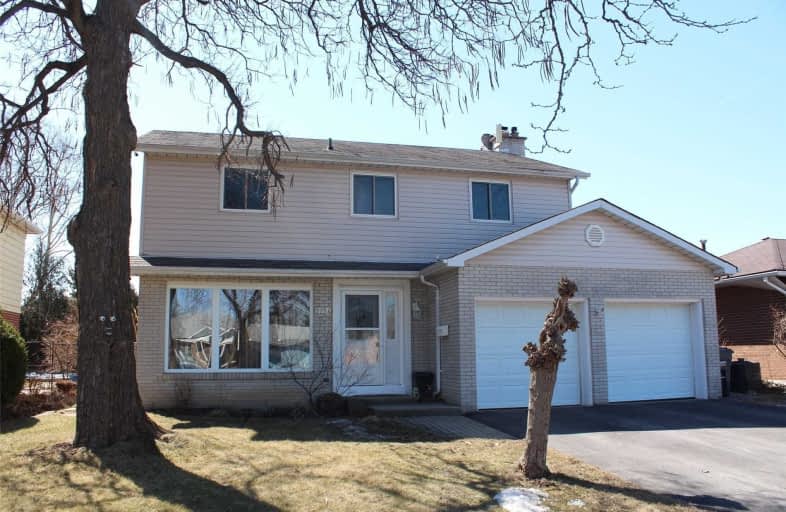
Thorn Lodge Public School
Elementary: Public
1.04 km
Homelands Senior Public School
Elementary: Public
0.51 km
Brookmede Public School
Elementary: Public
1.45 km
Sheridan Park Public School
Elementary: Public
0.28 km
St Francis of Assisi School
Elementary: Catholic
0.62 km
St Margaret of Scotland School
Elementary: Catholic
1.33 km
Erindale Secondary School
Secondary: Public
1.26 km
Clarkson Secondary School
Secondary: Public
3.00 km
Iona Secondary School
Secondary: Catholic
1.58 km
The Woodlands Secondary School
Secondary: Public
4.14 km
Lorne Park Secondary School
Secondary: Public
3.21 km
St Martin Secondary School
Secondary: Catholic
3.96 km
$
$1,099,000
- 4 bath
- 4 bed
- 1500 sqft
4200 Stonemason Crescent, Mississauga, Ontario • L5L 2Z7 • Erin Mills










