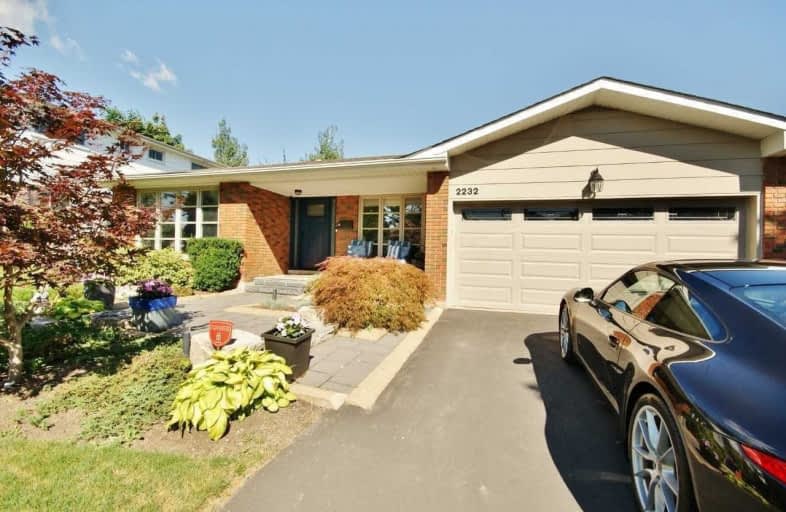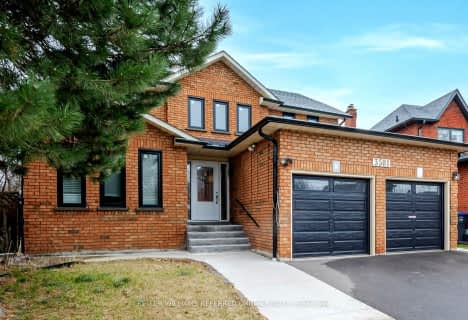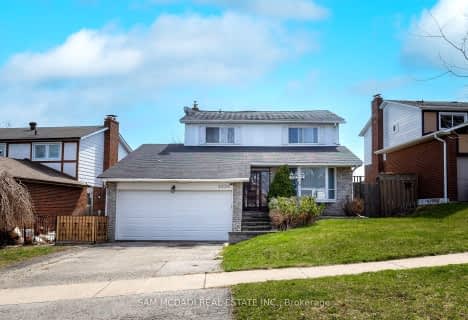
Video Tour

Thorn Lodge Public School
Elementary: Public
1.09 km
Homelands Senior Public School
Elementary: Public
0.62 km
Brookmede Public School
Elementary: Public
1.31 km
Sheridan Park Public School
Elementary: Public
0.13 km
St Francis of Assisi School
Elementary: Catholic
0.62 km
St Margaret of Scotland School
Elementary: Catholic
1.20 km
Erindale Secondary School
Secondary: Public
1.11 km
Clarkson Secondary School
Secondary: Public
3.15 km
Iona Secondary School
Secondary: Catholic
1.70 km
The Woodlands Secondary School
Secondary: Public
4.02 km
Lorne Park Secondary School
Secondary: Public
3.25 km
St Martin Secondary School
Secondary: Catholic
3.88 km
$
$1,303,030
- 3 bath
- 4 bed
- 2500 sqft
3581 Marmac Crescent, Mississauga, Ontario • L5L 5A5 • Erin Mills
$
$1,099,000
- 4 bath
- 4 bed
- 1500 sqft
4200 Stonemason Crescent, Mississauga, Ontario • L5L 2Z7 • Erin Mills













