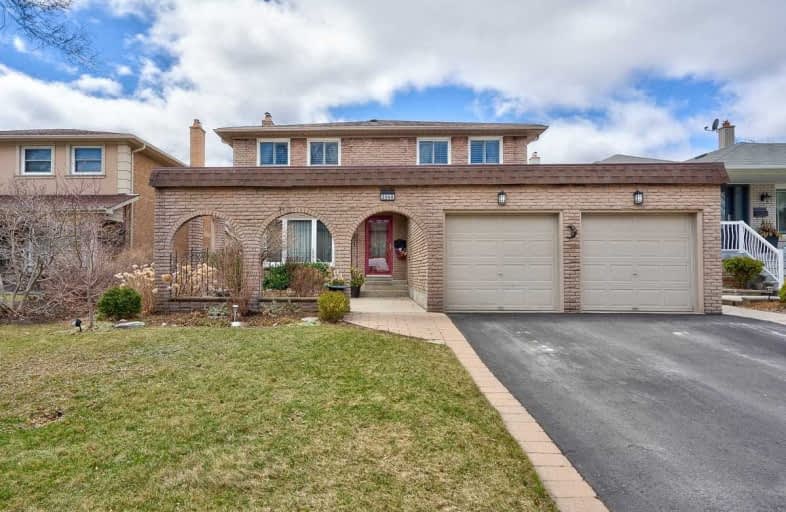
Queen Elizabeth Senior Public School
Elementary: Public
1.44 km
Clifton Public School
Elementary: Public
0.46 km
Munden Park Public School
Elementary: Public
0.41 km
St Timothy School
Elementary: Catholic
0.25 km
Camilla Road Senior Public School
Elementary: Public
0.54 km
Corsair Public School
Elementary: Public
0.42 km
Peel Alternative South
Secondary: Public
2.03 km
Peel Alternative South ISR
Secondary: Public
2.03 km
T. L. Kennedy Secondary School
Secondary: Public
1.89 km
Gordon Graydon Memorial Secondary School
Secondary: Public
2.07 km
Port Credit Secondary School
Secondary: Public
2.21 km
Cawthra Park Secondary School
Secondary: Public
2.02 km
$
$1,049,000
- 1 bath
- 4 bed
- 1500 sqft
1091 Edgeleigh Avenue, Mississauga, Ontario • L5E 2G2 • Lakeview
$
$1,485,000
- 4 bath
- 4 bed
- 2000 sqft
3424 Charmaine Heights, Mississauga, Ontario • L5A 3C1 • Mississauga Valleys







