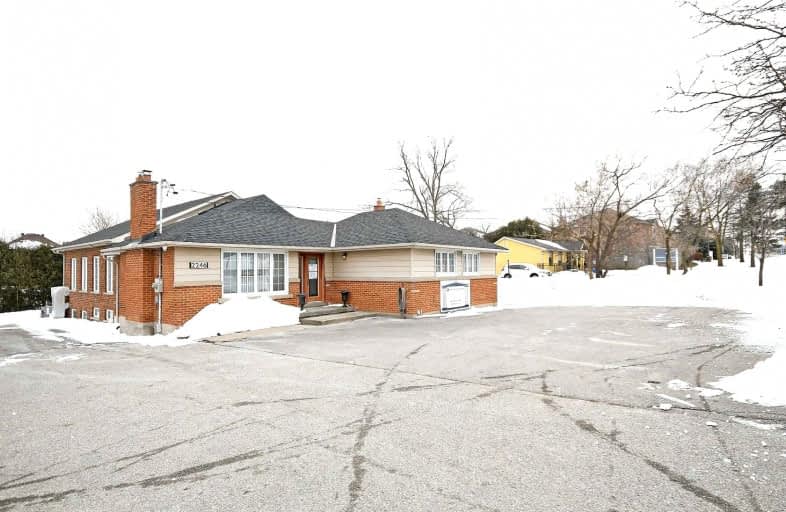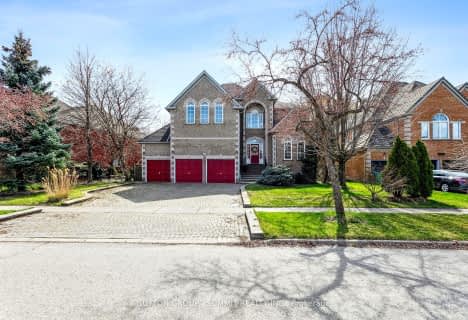
Ray Underhill Public School
Elementary: PublicOur Lady of Mercy Elementary School
Elementary: CatholicSt Elizabeth Seton School
Elementary: CatholicDolphin Senior Public School
Elementary: PublicCastlebridge Public School
Elementary: PublicVista Heights Public School
Elementary: PublicPeel Alternative West
Secondary: PublicPeel Alternative West ISR
Secondary: PublicWest Credit Secondary School
Secondary: PublicStreetsville Secondary School
Secondary: PublicJohn Fraser Secondary School
Secondary: PublicSt Aloysius Gonzaga Secondary School
Secondary: Catholic- 5 bath
- 4 bed
- 3500 sqft
5198 Mississauga Road, Mississauga, Ontario • L5M 4Z2 • Streetsville
- 4 bath
- 4 bed
- 3000 sqft
1548A Carolyn Road, Mississauga, Ontario • L5M 2E1 • East Credit
- 5 bath
- 5 bed
- 3500 sqft
5351 Forest Ridge Drive East, Mississauga, Ontario • L5M 5B4 • Central Erin Mills
- 5 bath
- 4 bed
- 3500 sqft
5069 Montclair Drive, Mississauga, Ontario • L5M 5A7 • Central Erin Mills
- 6 bath
- 4 bed
- 3500 sqft
2360 Silverwood Drive, Mississauga, Ontario • L5M 5B3 • Central Erin Mills
- 5 bath
- 4 bed
- 3500 sqft
5199 Symphony Court, Mississauga, Ontario • L5M 2M9 • Central Erin Mills
- 5 bath
- 5 bed
- 3500 sqft
5331 Roanoke Court, Mississauga, Ontario • L5M 5H8 • Central Erin Mills
- 4 bath
- 4 bed
- 3500 sqft
5248 Forest Ridge Drive, Mississauga, Ontario • L5M 5B5 • Central Erin Mills
- 5 bath
- 5 bed
- 5000 sqft
2166 Erin Centre Boulevard, Mississauga, Ontario • L5M 5H8 • Central Erin Mills
- 5 bath
- 5 bed
- 3500 sqft
5300 Snowbird Court, Mississauga, Ontario • L5M 5W4 • Central Erin Mills














