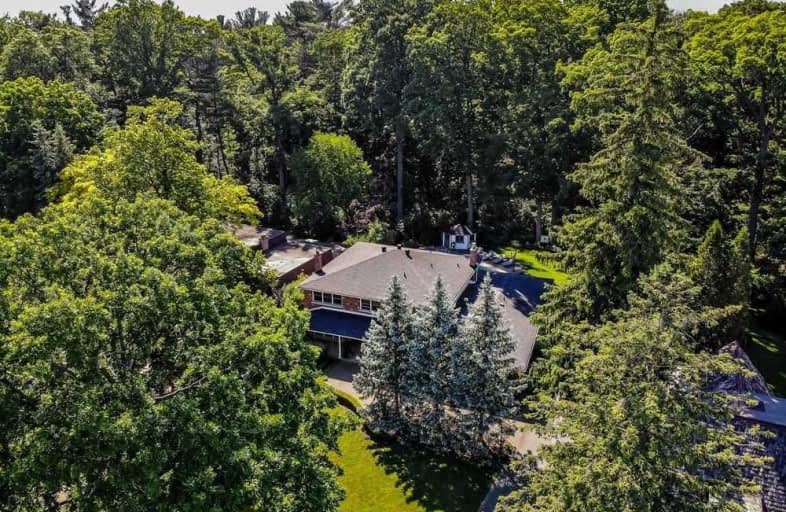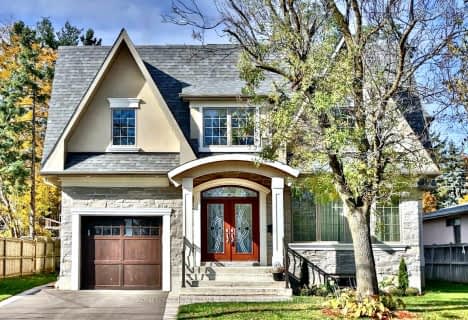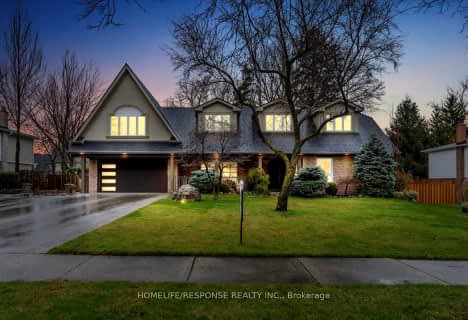
Oakridge Public School
Elementary: Public
0.57 km
Hawthorn Public School
Elementary: Public
1.78 km
Lorne Park Public School
Elementary: Public
1.15 km
St Jerome Separate School
Elementary: Catholic
2.05 km
Hillcrest Public School
Elementary: Public
1.94 km
Whiteoaks Public School
Elementary: Public
1.84 km
Erindale Secondary School
Secondary: Public
2.17 km
Clarkson Secondary School
Secondary: Public
4.25 km
Iona Secondary School
Secondary: Catholic
2.47 km
The Woodlands Secondary School
Secondary: Public
2.39 km
Lorne Park Secondary School
Secondary: Public
1.71 km
St Martin Secondary School
Secondary: Catholic
1.65 km
$X,XXX,XXX
- — bath
- — bed
- — sqft
1247 Queen Victoria Avenue, Mississauga, Ontario • L5H 3H2 • Lorne Park
$
$1,949,000
- 4 bath
- 5 bed
- 3000 sqft
1876 Roy Ivor Crescent, Mississauga, Ontario • L5L 3N8 • Erin Mills







