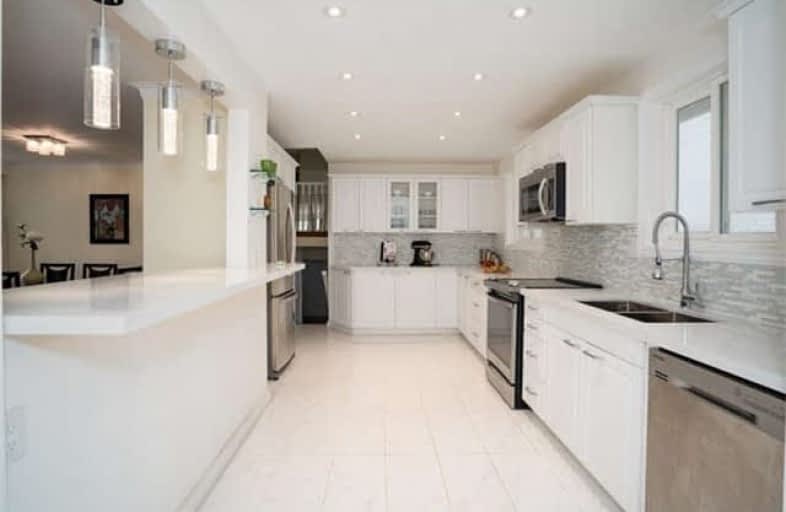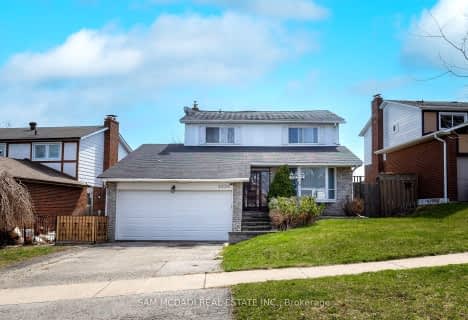
St Louis School
Elementary: Catholic
1.67 km
École élémentaire Horizon Jeunesse
Elementary: Public
1.61 km
Homelands Senior Public School
Elementary: Public
1.10 km
Hillcrest Public School
Elementary: Public
1.31 km
Sheridan Park Public School
Elementary: Public
0.83 km
St Francis of Assisi School
Elementary: Catholic
1.33 km
Erindale Secondary School
Secondary: Public
1.42 km
Clarkson Secondary School
Secondary: Public
2.86 km
Iona Secondary School
Secondary: Catholic
1.15 km
The Woodlands Secondary School
Secondary: Public
3.84 km
Lorne Park Secondary School
Secondary: Public
2.51 km
St Martin Secondary School
Secondary: Catholic
3.48 km
$
$1,099,000
- 4 bath
- 4 bed
- 1500 sqft
4200 Stonemason Crescent, Mississauga, Ontario • L5L 2Z7 • Erin Mills











