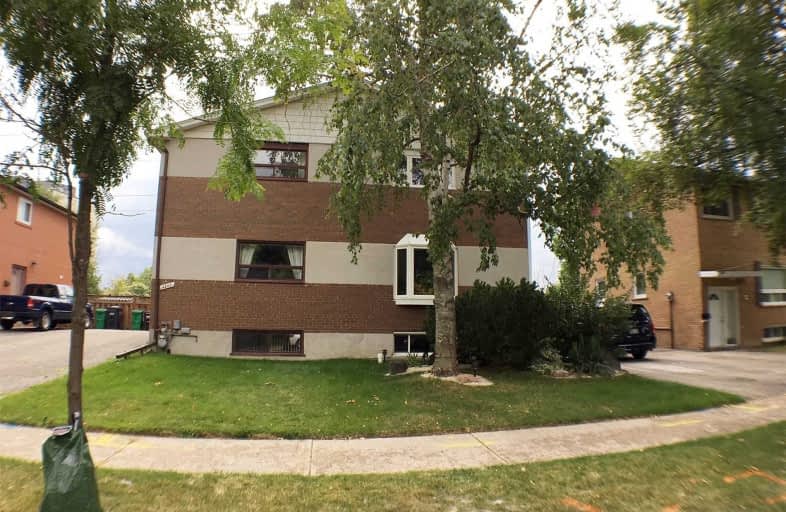
Hillside Public School Public School
Elementary: Public
0.69 km
St Helen Separate School
Elementary: Catholic
1.16 km
St Louis School
Elementary: Catholic
0.67 km
École élémentaire Horizon Jeunesse
Elementary: Public
0.71 km
St Christopher School
Elementary: Catholic
1.51 km
Hillcrest Public School
Elementary: Public
1.43 km
Erindale Secondary School
Secondary: Public
3.73 km
Clarkson Secondary School
Secondary: Public
1.02 km
Iona Secondary School
Secondary: Catholic
1.16 km
Lorne Park Secondary School
Secondary: Public
2.47 km
St Martin Secondary School
Secondary: Catholic
4.98 km
Oakville Trafalgar High School
Secondary: Public
4.52 km


