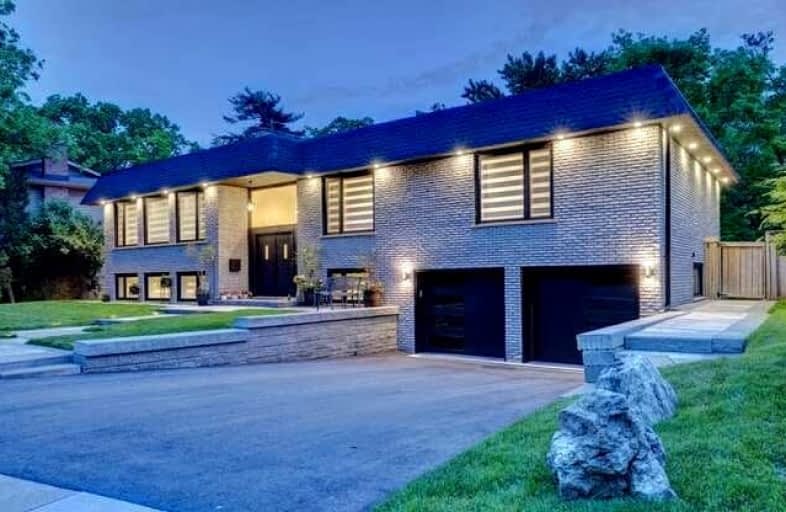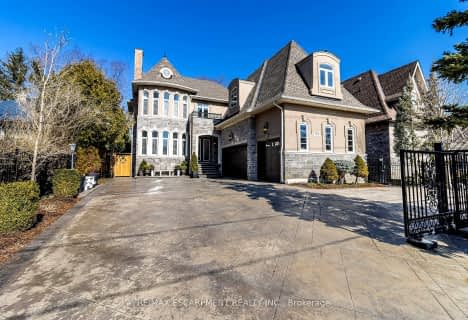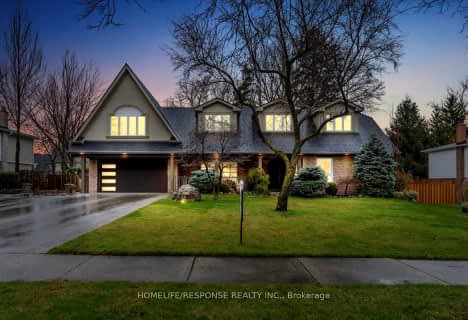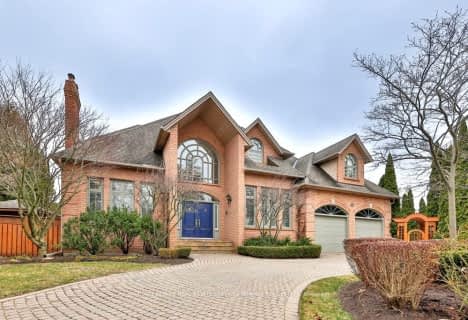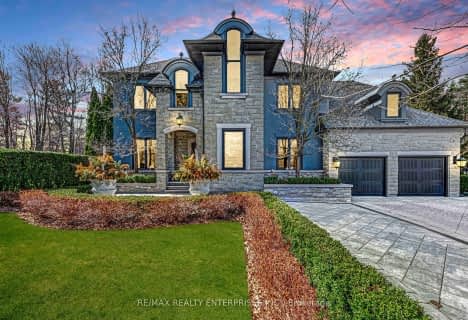
Oakridge Public School
Elementary: Public
1.63 km
Hawthorn Public School
Elementary: Public
0.66 km
Mary Fix Catholic School
Elementary: Catholic
1.38 km
St Jerome Separate School
Elementary: Catholic
0.51 km
Tecumseh Public School
Elementary: Public
1.49 km
Cashmere Avenue Public School
Elementary: Public
1.12 km
T. L. Kennedy Secondary School
Secondary: Public
3.01 km
Iona Secondary School
Secondary: Catholic
4.13 km
The Woodlands Secondary School
Secondary: Public
1.85 km
Lorne Park Secondary School
Secondary: Public
2.61 km
St Martin Secondary School
Secondary: Catholic
0.66 km
Father Michael Goetz Secondary School
Secondary: Catholic
3.07 km
$
$4,798,999
- 6 bath
- 6 bed
2086 Autumn Breeze Drive South, Mississauga, Ontario • L5B 1R4 • Cooksville
$
$3,150,000
- 4 bath
- 4 bed
- 3500 sqft
1391 Meadow Green Court, Mississauga, Ontario • L5H 4J3 • Lorne Park
$
$3,459,000
- 5 bath
- 4 bed
- 3500 sqft
2260 Highriver Court East, Mississauga, Ontario • L5H 3K4 • Sheridan
