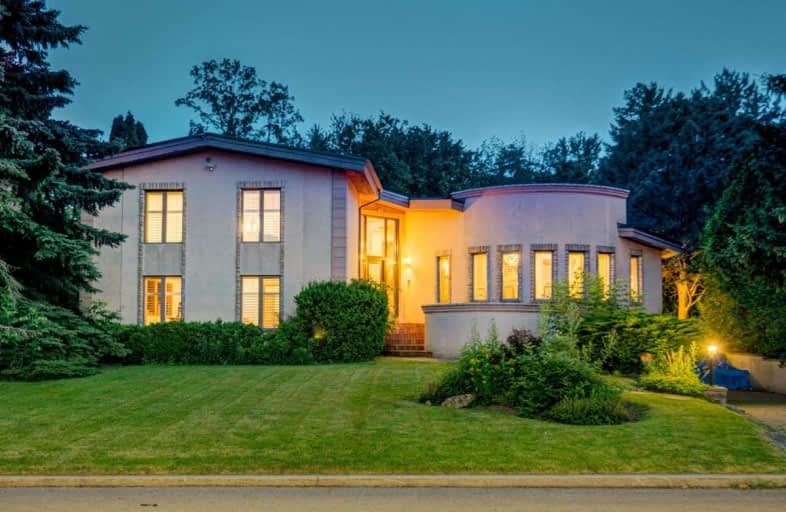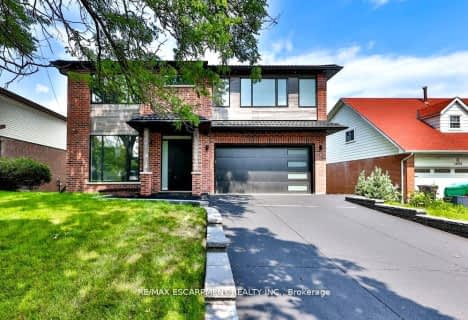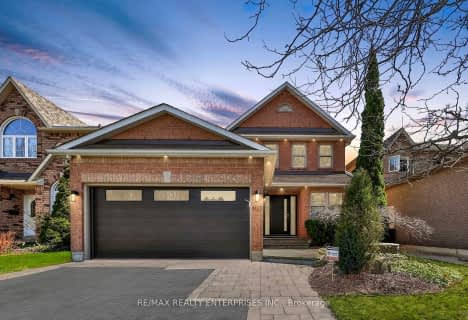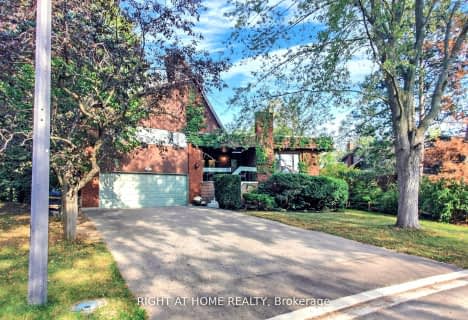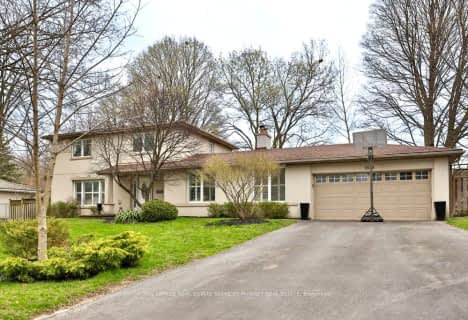
Oakridge Public School
Elementary: Public
0.59 km
The Woodlands
Elementary: Public
2.08 km
Hawthorn Public School
Elementary: Public
1.49 km
Lorne Park Public School
Elementary: Public
1.19 km
St Jerome Separate School
Elementary: Catholic
1.74 km
Whiteoaks Public School
Elementary: Public
2.05 km
Erindale Secondary School
Secondary: Public
2.37 km
Iona Secondary School
Secondary: Catholic
2.77 km
The Woodlands Secondary School
Secondary: Public
2.18 km
Lorne Park Secondary School
Secondary: Public
1.82 km
St Martin Secondary School
Secondary: Catholic
1.36 km
Father Michael Goetz Secondary School
Secondary: Catholic
4.16 km
$
$2,498,850
- 3 bath
- 4 bed
- 3500 sqft
1570 Steveles Crescent, Mississauga, Ontario • L5J 1H9 • Clarkson
$
$2,248,000
- 4 bath
- 4 bed
- 2000 sqft
789 Edistel Crescent, Mississauga, Ontario • L5H 1T3 • Lorne Park
$
$2,075,000
- 4 bath
- 4 bed
- 2000 sqft
1330 Crestdale Road, Mississauga, Ontario • L5H 1X7 • Lorne Park
